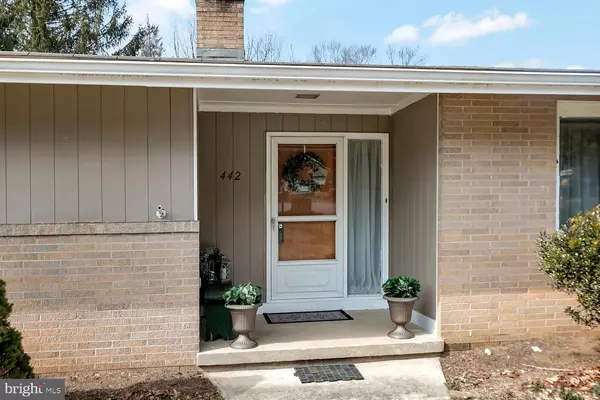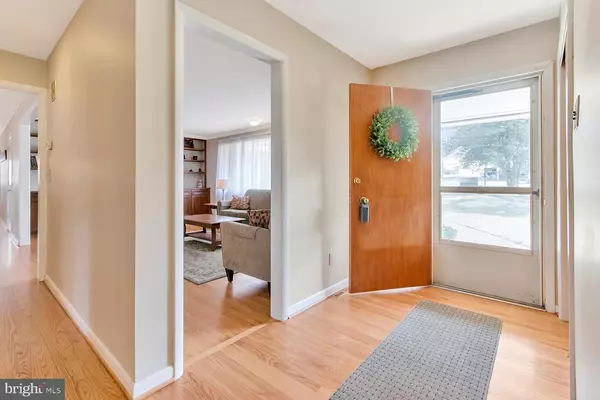For more information regarding the value of a property, please contact us for a free consultation.
442 BISHOP DR Hockessin, DE 19707
Want to know what your home might be worth? Contact us for a FREE valuation!

Our team is ready to help you sell your home for the highest possible price ASAP
Key Details
Sold Price $390,000
Property Type Single Family Home
Sub Type Detached
Listing Status Sold
Purchase Type For Sale
Subdivision Church Hill
MLS Listing ID DENC416776
Sold Date 04/12/19
Style Ranch/Rambler
Bedrooms 3
Full Baths 3
HOA Y/N N
Originating Board BRIGHT
Year Built 1960
Annual Tax Amount $3,409
Tax Year 2018
Lot Size 1.090 Acres
Acres 1.09
Property Description
Rare opportunity in a prime Hockessin location - don t miss this 3 bedroom, 3 bath ranch situated on a private 1+ acre cul-de-sac lot feeding to ever popular Cook Elementary School in the Red Clay School District. Once inside, you will appreciate the numerous updates and gorgeous hardwood floors throughout the main level. Just off the foyer is a sunlit living room with picture window and a gorgeous stack stone gas fireplace surrounded by custom built-ins installed in 2013. The adjacent eat-in kitchen was completely renovated in 2012 and is the heart of the home. Plenty of space for entertaining and the chef will enjoy the large island with tons of storage, built-in pantry space, and the deep single sink with gooseneck faucet. Granite counters, craft maid soft-close cabinetry, updated lighting, and a GE Profile stainless steel package finish off this beautiful kitchen. Experience tranquility from the screened in porch addition (2014). Enjoy your morning coffee here with panoramic views of the nature that surrounds you. Separate from the living area are three spacious bedrooms including two master bedroom options, perfect to suit a variety of family needs. Both main level bathrooms have been tastefully updated, and all bedrooms have ample closet space. The lower level boasts a spacious family room with a gas fireplace, full bath, and large laundry room with mud sink plus a bonus space that could be used for a multitude of purposes. Two large unfinished areas, one with a cedar closet and workshop, provide tons of extra storage. Upgraded beaded vinyl siding, many newer windows on the main level, two-car garage with recently updated garage doors, extra covered storage under the screened-in porch, and a large flat driveway complete this wonderful home. Don t miss this opportunity, just around the corner from everything Hockessin has to offer and easy access to Wilmington. Join us for an open house this Sunday 3/3 from 1-3pm!
Location
State DE
County New Castle
Area Hockssn/Greenvl/Centrvl (30902)
Zoning NC21
Rooms
Other Rooms Living Room, Primary Bedroom, Bedroom 2, Kitchen, Family Room, Bedroom 1, Laundry, Bonus Room
Basement Full, Partially Finished, Windows
Main Level Bedrooms 3
Interior
Interior Features Built-Ins, Carpet, Cedar Closet(s), Ceiling Fan(s), Chair Railings, Crown Moldings, Kitchen - Eat-In, Kitchen - Island, Primary Bath(s), Pantry, Stall Shower, Wood Floors
Hot Water Electric
Heating Forced Air
Cooling Central A/C
Flooring Carpet, Ceramic Tile, Hardwood
Fireplaces Type Gas/Propane, Stone
Equipment Built-In Microwave, Built-In Range, Dishwasher, Disposal, Stainless Steel Appliances, Water Heater
Appliance Built-In Microwave, Built-In Range, Dishwasher, Disposal, Stainless Steel Appliances, Water Heater
Heat Source Bottled Gas/Propane
Laundry Basement
Exterior
Exterior Feature Porch(es), Screened
Parking Features Built In, Inside Access
Garage Spaces 2.0
Water Access N
View Trees/Woods, Other
Roof Type Shingle
Accessibility None
Porch Porch(es), Screened
Attached Garage 2
Total Parking Spaces 2
Garage Y
Building
Lot Description Backs to Trees, Cul-de-sac, Private
Story 2
Sewer Public Sewer
Water Well
Architectural Style Ranch/Rambler
Level or Stories 2
Additional Building Above Grade, Below Grade
New Construction N
Schools
Elementary Schools Cooke
Middle Schools Henry B. Du Pont
High Schools Mckean
School District Red Clay Consolidated
Others
Senior Community No
Tax ID 0801920003
Ownership Fee Simple
SqFt Source Estimated
Acceptable Financing Cash, Conventional, FHA, VA
Horse Property N
Listing Terms Cash, Conventional, FHA, VA
Financing Cash,Conventional,FHA,VA
Special Listing Condition Standard
Read Less

Bought with Melanie J Kent-Richmond • Patterson-Schwartz-Hockessin
GET MORE INFORMATION




