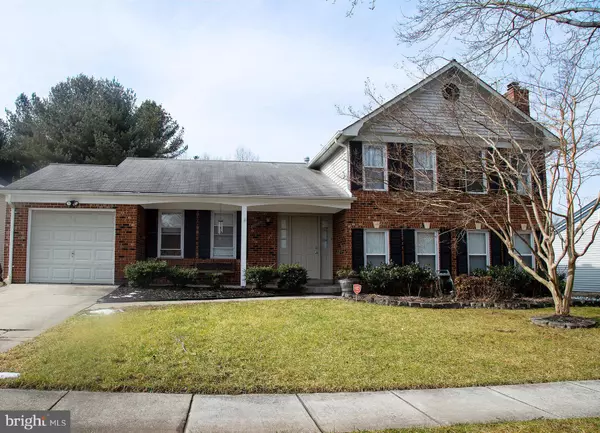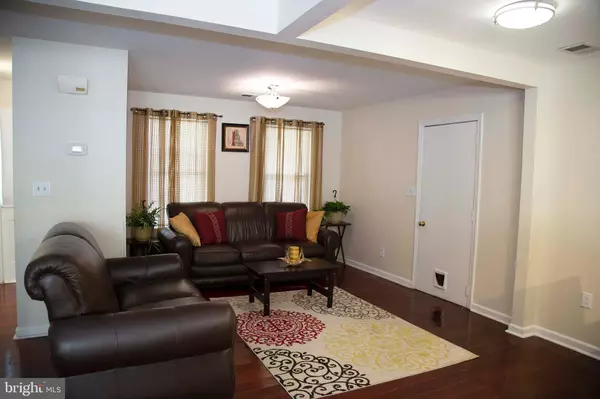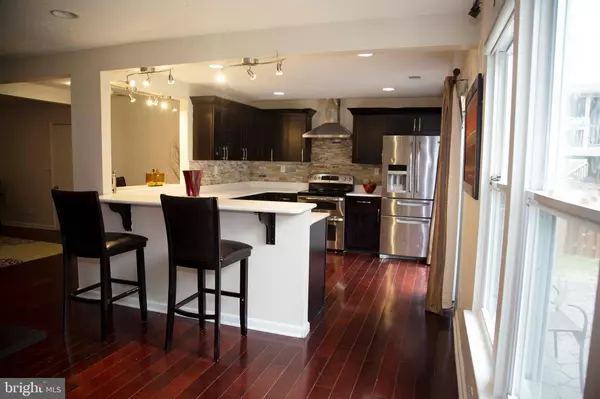For more information regarding the value of a property, please contact us for a free consultation.
12205 SIR LANCELOT DR Glenn Dale, MD 20769
Want to know what your home might be worth? Contact us for a FREE valuation!

Our team is ready to help you sell your home for the highest possible price ASAP
Key Details
Sold Price $381,000
Property Type Single Family Home
Sub Type Detached
Listing Status Sold
Purchase Type For Sale
Square Footage 2,279 sqft
Price per Sqft $167
Subdivision Camelot
MLS Listing ID MDPG476070
Sold Date 04/05/19
Style Split Level
Bedrooms 4
Full Baths 2
Half Baths 1
HOA Y/N N
Abv Grd Liv Area 2,279
Originating Board BRIGHT
Year Built 1980
Annual Tax Amount $4,774
Tax Year 2019
Lot Size 0.277 Acres
Acres 0.28
Lot Dimensions .23
Property Description
Beautiful Split-Level home in highly sough after neighborhood has an open floor plan. The main level allows an abundance of natural light. The upper level has three nice size bedrooms with a generous closets w/organizers. The master suite is spacious with an updated bathroom which has a separate shower and tub w/jets. There is also an upper deck off the master. The lower level is fully finished with a rec room, bedroom, half bath and laundry room. The patio is ready for you to set-up for relaxing, playing and cookouts along with the huge backyard for your activities. This property shows well and is being sold AS-IS! Home inspections are welcomed, but are for informational purposes. Located outskirts of Bowie off Rt 450. Near main routes (50, 193 and 197) and shopping centers.
Location
State MD
County Prince Georges
Zoning RR
Rooms
Basement Connecting Stairway, Fully Finished, Outside Entrance, Rear Entrance
Interior
Interior Features Carpet, Ceiling Fan(s), Dining Area, Family Room Off Kitchen, Floor Plan - Open, Primary Bath(s), Recessed Lighting, Wood Floors
Heating Central
Cooling Ceiling Fan(s), Central A/C
Fireplaces Number 1
Heat Source Electric
Laundry Dryer In Unit, Washer In Unit
Exterior
Garage Garage - Front Entry
Garage Spaces 2.0
Fence Partially, Rear
Waterfront N
Water Access N
Accessibility Level Entry - Main
Attached Garage 1
Total Parking Spaces 2
Garage Y
Building
Lot Description Backs to Trees, Cleared, Front Yard, Rear Yard
Story 3+
Sewer Public Sewer
Water Public
Architectural Style Split Level
Level or Stories 3+
Additional Building Above Grade, Below Grade
New Construction N
Schools
Elementary Schools Call School Board
Middle Schools Call School Board
High Schools Call School Board
School District Prince George'S County Public Schools
Others
Senior Community No
Tax ID 17141626670
Ownership Fee Simple
SqFt Source Assessor
Acceptable Financing Cash, Conventional, FHA, VA
Listing Terms Cash, Conventional, FHA, VA
Financing Cash,Conventional,FHA,VA
Special Listing Condition Standard
Read Less

Bought with Mark A Quinichett • Realty Pros
GET MORE INFORMATION




