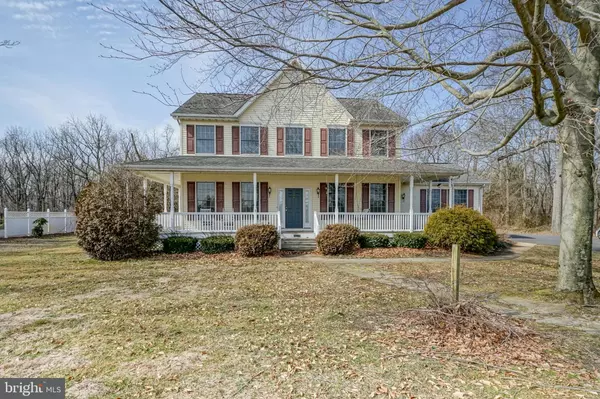For more information regarding the value of a property, please contact us for a free consultation.
413 CHAIRVILLE RD Southampton, NJ 08088
Want to know what your home might be worth? Contact us for a FREE valuation!

Our team is ready to help you sell your home for the highest possible price ASAP
Key Details
Sold Price $415,000
Property Type Single Family Home
Sub Type Detached
Listing Status Sold
Purchase Type For Sale
Square Footage 2,590 sqft
Price per Sqft $160
Subdivision None Available
MLS Listing ID NJBL323880
Sold Date 04/19/19
Style Colonial
Bedrooms 5
Full Baths 3
HOA Y/N N
Abv Grd Liv Area 2,590
Originating Board BRIGHT
Year Built 2000
Annual Tax Amount $9,468
Tax Year 2019
Lot Size 2.019 Acres
Acres 2.02
Lot Dimensions 0.00 x 0.00
Property Description
Welcome to this charming home on two peaceful acres in Southampton Twp. Nicely set back from the road and surrounded by trees, you are greeted by a wraparound porch with recessed lighting for a true country feel. There is a spacious living room dining room area with lots of streaming natural light thanks to the abundance of oversized windows. The kitchen offers 42" maple cabinets, built-in pantry, granite counters, tumbled marble backsplash and stainless steel appliance package (gas cooking!). The eat-in portion of the kitchen is surrounded by windows for amazing views of the backyard. The kitchen flows into the family room with a wood-burning fireplace and its own door that open to the wraparound porch. Off of the foyer is the 5th bedroom with jack-and-jill access to a full bath so it would make a great in-law suite or even a home office. Main floor laundry (washer and dryer included) and access to the oversized 2-car garage complete the main level. Upstairs is the master suite and three additional bedrooms. The master offers mahogany hardwood flooring, 8x6 walk-in closet and a beautiful bay window. The master bath has a dual vanity, private water closet, stall shower and jetted tub that overlooks the woods. Three additional bedrooms are all nicely sized and provide ample closet space. The hall bath serves these three bedrooms and has a double sink. The full basement boasts 9 ceilings and a walk-out to the back yard. It can be easily finished for additional living space. The rear porch leads down to a paver patio that surrounds the entire rear of the house and opens onto the expansive back yard. A long driveway that can accommodate 10+ cars leads to the side-turned garage with automatic door openers and entry doors on both sides. This property also offers 200amp electrical service, whole house water conditioning system, attic with pull down stairs, custom window treatments and 6-panel doors throughout. Enjoy the serenity of life in Southampton Twp!
Location
State NJ
County Burlington
Area Southampton Twp (20333)
Zoning AR
Rooms
Other Rooms Living Room, Dining Room, Primary Bedroom, Bedroom 2, Bedroom 3, Bedroom 4, Bedroom 5, Kitchen, Family Room, Breakfast Room, Laundry
Basement Interior Access, Outside Entrance, Poured Concrete, Unfinished, Walkout Stairs
Main Level Bedrooms 1
Interior
Interior Features Attic, Breakfast Area, Ceiling Fan(s), Entry Level Bedroom, Family Room Off Kitchen, Kitchen - Eat-In, Kitchen - Island, Primary Bath(s), Pantry, Recessed Lighting, Stall Shower, Upgraded Countertops, Walk-in Closet(s), Water Treat System, Window Treatments, Wood Floors
Hot Water Natural Gas
Heating Forced Air
Cooling Central A/C
Flooring Carpet, Hardwood, Tile/Brick
Fireplaces Number 1
Fireplaces Type Wood, Mantel(s)
Equipment Built-In Microwave, Dishwasher, Dryer, Oven/Range - Gas, Refrigerator, Stainless Steel Appliances, Washer
Fireplace Y
Appliance Built-In Microwave, Dishwasher, Dryer, Oven/Range - Gas, Refrigerator, Stainless Steel Appliances, Washer
Heat Source Natural Gas
Laundry Main Floor
Exterior
Garage Built In, Garage - Side Entry, Garage Door Opener, Inside Access, Oversized
Garage Spaces 2.0
Waterfront N
Water Access N
Roof Type Shingle,Pitched
Accessibility None
Attached Garage 2
Total Parking Spaces 2
Garage Y
Building
Lot Description Level, Partly Wooded
Story 2
Foundation Concrete Perimeter
Sewer On Site Septic
Water Well
Architectural Style Colonial
Level or Stories 2
Additional Building Above Grade, Below Grade
New Construction N
Schools
School District Southampton Township Public Schools
Others
Senior Community No
Tax ID 33-01302-00001 07
Ownership Fee Simple
SqFt Source Assessor
Acceptable Financing Conventional
Listing Terms Conventional
Financing Conventional
Special Listing Condition Standard
Read Less

Bought with Michael Tippin Jr. • Keller Williams - Main Street
GET MORE INFORMATION




