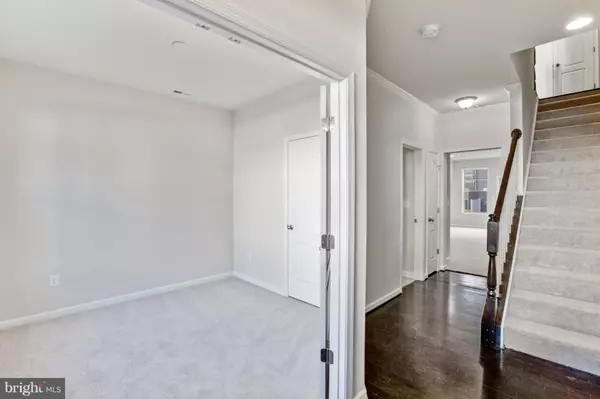For more information regarding the value of a property, please contact us for a free consultation.
811 JARRETT LN Glen Burnie, MD 21060
Want to know what your home might be worth? Contact us for a FREE valuation!

Our team is ready to help you sell your home for the highest possible price ASAP
Key Details
Sold Price $323,000
Property Type Townhouse
Sub Type Interior Row/Townhouse
Listing Status Sold
Purchase Type For Sale
Square Footage 2,078 sqft
Price per Sqft $155
Subdivision Tanyard Cove
MLS Listing ID 1009958678
Sold Date 04/24/19
Style Colonial
Bedrooms 3
Full Baths 3
Half Baths 1
HOA Fees $86/mo
HOA Y/N Y
Abv Grd Liv Area 2,078
Originating Board MRIS
Year Built 2018
Tax Year 2018
Lot Size 2,178 Sqft
Acres 0.05
Property Description
Limited opportunities remain at Tanyard Cove offers kayak launch & storage, clubhouse with fitness center, walking trails, dog park and a pool! Gorgeous end townhome available for quick-move-in! *photos are likeness*
Location
State MD
County Anne Arundel
Zoning R10
Rooms
Other Rooms Dining Room, Primary Bedroom, Bedroom 2, Bedroom 3
Interior
Interior Features Attic, Kitchen - Eat-In
Hot Water Natural Gas
Heating Forced Air
Cooling Central A/C
Equipment Dishwasher, Disposal, Refrigerator, Oven - Double
Fireplace N
Appliance Dishwasher, Disposal, Refrigerator, Oven - Double
Heat Source Natural Gas
Exterior
Community Features Covenants
Utilities Available Cable TV Available
Amenities Available Bike Trail, Club House, Common Grounds, Exercise Room, Fitness Center, Jog/Walk Path, Pier/Dock, Pool - Outdoor
Water Access N
Roof Type Shingle
Accessibility None
Garage N
Building
Story 3+
Foundation Slab
Sewer Public Sewer
Water Public
Architectural Style Colonial
Level or Stories 3+
Additional Building Above Grade
New Construction Y
Schools
School District Anne Arundel County Public Schools
Others
HOA Fee Include Lawn Maintenance,Trash
Senior Community No
Tax ID 020386290245972
Ownership Fee Simple
SqFt Source Estimated
Special Listing Condition Standard
Read Less

Bought with Katelyn J Hooper • Par Realty Group
GET MORE INFORMATION




