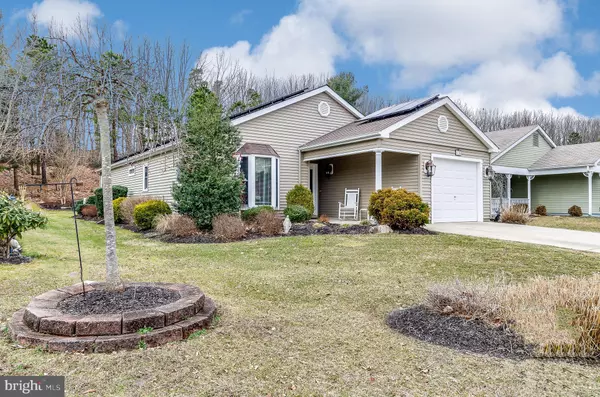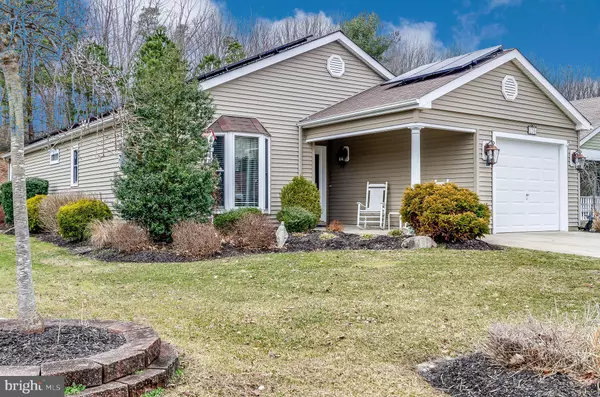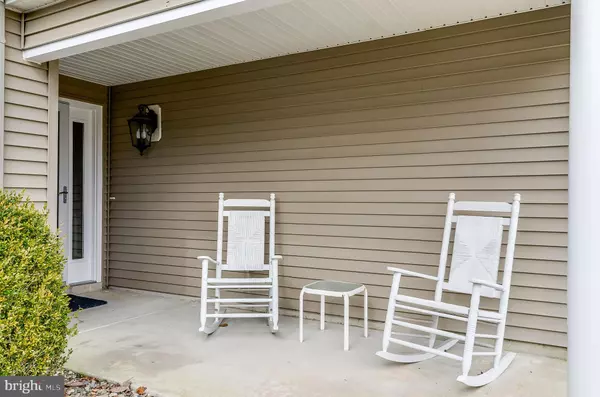For more information regarding the value of a property, please contact us for a free consultation.
136 BUCKINGHAM DR Southampton, NJ 08088
Want to know what your home might be worth? Contact us for a FREE valuation!

Our team is ready to help you sell your home for the highest possible price ASAP
Key Details
Sold Price $275,000
Property Type Single Family Home
Sub Type Detached
Listing Status Sold
Purchase Type For Sale
Square Footage 1,376 sqft
Price per Sqft $199
Subdivision Leisuretowne
MLS Listing ID NJBL323354
Sold Date 04/30/19
Style Ranch/Rambler
Bedrooms 2
Full Baths 2
HOA Fees $77/mo
HOA Y/N Y
Abv Grd Liv Area 1,376
Originating Board BRIGHT
Year Built 1986
Annual Tax Amount $3,712
Tax Year 2019
Lot Size 6,500 Sqft
Acres 0.15
Property Description
In one word A-M-A-Z-I-N-G! This totally renovated Heather Model with professional landscaping is so much more than what you were looking for. Walk in the front door to shiny Brazilian Cherry hardwood floors and views all the way through to your woodsy backyard. Upgraded kitchen with ceramic backsplash, a deep stainless steel sink, goose-neck faucet, instant hot water, granite countertops, microwave l year, all Maytag appliances, center island with pendant lights and 42" oak cabinets. Master suite has a wall of cabinets for your shoes, rich ceramic tile surround in your walk-in shower, double sinks & min fan. Large covered patio. Heat pump, oil-fired baseboards & Seller owned solar panels to be transferred to buyer. On demand water system, vinyl tilt-in windows have tansferable warranty. Alarm system in "as is" condition. Copies of electric bills upon request. Some furnishings available.
Location
State NJ
County Burlington
Area Southampton Twp (20333)
Zoning RDPL
Rooms
Other Rooms Living Room, Dining Room, Primary Bedroom, Kitchen, Bathroom 2
Main Level Bedrooms 2
Interior
Hot Water Electric
Heating Baseboard - Electric, Solar - Active
Cooling Central A/C
Equipment Dishwasher, Dryer - Electric, Instant Hot Water, Microwave, Oven - Self Cleaning, Oven/Range - Electric, Refrigerator, Washer
Fireplace N
Appliance Dishwasher, Dryer - Electric, Instant Hot Water, Microwave, Oven - Self Cleaning, Oven/Range - Electric, Refrigerator, Washer
Heat Source Electric, Solar
Laundry Main Floor
Exterior
Exterior Feature Patio(s), Porch(es)
Garage Garage Door Opener, Inside Access
Garage Spaces 1.0
Amenities Available Billiard Room, Club House, Common Grounds, Community Center, Exercise Room, Gated Community, Lake, Library, Meeting Room, Picnic Area, Pool - Outdoor, Putting Green, Retirement Community, Security, Shuffleboard, Tennis Courts, Transportation Service, Water/Lake Privileges
Water Access N
View Trees/Woods
Roof Type Shingle
Accessibility 2+ Access Exits
Porch Patio(s), Porch(es)
Attached Garage 1
Total Parking Spaces 1
Garage Y
Building
Story 1
Foundation Slab
Sewer Public Sewer
Water Public
Architectural Style Ranch/Rambler
Level or Stories 1
Additional Building Above Grade, Below Grade
New Construction N
Schools
School District Lenape Regional High
Others
HOA Fee Include Bus Service,Common Area Maintenance,Management,Pool(s),Recreation Facility,Security Gate
Senior Community Yes
Age Restriction 55
Tax ID 33-02702 58-00043
Ownership Fee Simple
SqFt Source Assessor
Acceptable Financing Cash, Conventional, FHA, USDA, VA
Listing Terms Cash, Conventional, FHA, USDA, VA
Financing Cash,Conventional,FHA,USDA,VA
Special Listing Condition Standard
Read Less

Bought with Linda A Williams • Keller Williams Realty - Moorestown
GET MORE INFORMATION




