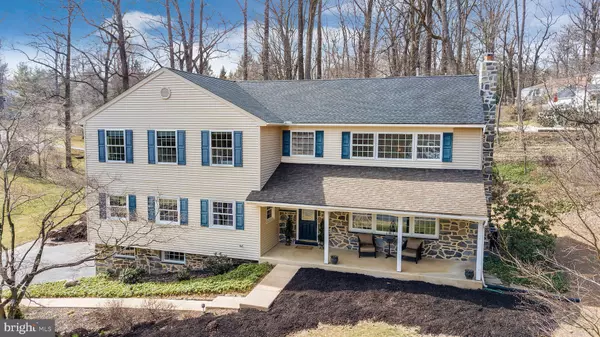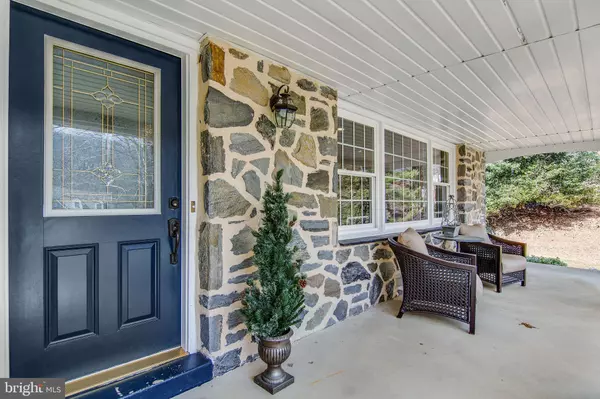For more information regarding the value of a property, please contact us for a free consultation.
134 SHELDRAKE DR Paoli, PA 19301
Want to know what your home might be worth? Contact us for a FREE valuation!

Our team is ready to help you sell your home for the highest possible price ASAP
Key Details
Sold Price $915,000
Property Type Single Family Home
Sub Type Detached
Listing Status Sold
Purchase Type For Sale
Square Footage 5,861 sqft
Price per Sqft $156
Subdivision None Available
MLS Listing ID PACT418680
Sold Date 05/07/19
Style Colonial
Bedrooms 4
Full Baths 3
Half Baths 2
HOA Y/N N
Abv Grd Liv Area 4,743
Originating Board BRIGHT
Year Built 1963
Annual Tax Amount $10,699
Tax Year 2018
Lot Size 0.565 Acres
Acres 0.57
Lot Dimensions 0.00 x 0.00
Property Description
**WOW! Welcome to this impeccably maintained 4-bedroom, 3 full 2 half bathroom home in award winning Tredyffrin-Eastown School District. This gracious home is filled with well-designed spaces that can accommodate a relaxed atmosphere as easily as an active family lifestyle. This fabulous residence begins with an inviting front porch perfect for enjoying a cool drink on a warm afternoon. The 2-story foyer leads to the bright and cheery formal living room with gas fireplace and crown molding. The elegant formal dining room is perfect for entertaining and those extra special events and gatherings. There is also a fabulous butler s pantry with French doors to the back patio with granite counter top and wine rack to complete the entertainment experience! The open concept gourmet kitchen is a chef's delight, with a double oven, granite countertops and maple cabinets. The electric cooktop is ready to be switched out for natural gas, depending on your preference. The kitchen opens up to an incredible breakfast area and great room. The open concept layout between the kitchen and great room is ideal for entertaining.Seek privacy and tranquility in the dedicated home office with custom build-in cabinetry, in-ceiling sound system and plenty of storage. Gleaming hardwood floors and custom trim tie together the entire first floor. On the second floor, the large master suite comes equipped with a fabulous walk in closet with state-of-the-art organization system and dressing area. The designer master bathroom features a large whirlpool tub and separate shower stall for the ultimate spa-like retreat. The second floor has 3 additional large bedrooms and 2 full bathrooms as well as a laundry room. On the lower level is the large walkout family room with a fireplace, recreation area, exercise room and an additional powder room. This home has a brand-new roof, upgraded electrical system, replacement windows, a new shed with electric and so much more! The single-entrance neighborhood provides a heightened level of security and tranquility with traffic effectively controlled. This friendly community in the prestigious TE School District offers easy access to trains, schools, major roads, shopping, restaurants and so much more! The possibilities of this comfortable and inviting home are endless. Make your appointment today!
Location
State PA
County Chester
Area Tredyffrin Twp (10343)
Zoning R1
Direction East
Rooms
Other Rooms Living Room, Dining Room, Kitchen, Game Room, Family Room, Foyer, Exercise Room, Great Room, Laundry, Office, Half Bath
Basement Full
Interior
Interior Features Attic, Breakfast Area, Butlers Pantry, Carpet, Ceiling Fan(s), Chair Railings, Crown Moldings, Dining Area, Family Room Off Kitchen, Floor Plan - Traditional, Floor Plan - Open, Formal/Separate Dining Room, Kitchen - Island, Primary Bath(s), Recessed Lighting, Stall Shower, Store/Office, Upgraded Countertops, Walk-in Closet(s), Wine Storage
Hot Water Electric
Heating Heat Pump(s)
Cooling Central A/C
Flooring Carpet, Hardwood, Tile/Brick, Vinyl
Fireplaces Number 2
Fireplaces Type Gas/Propane, Mantel(s), Stone
Equipment Built-In Range, Dishwasher, Dryer - Electric, Extra Refrigerator/Freezer, Microwave, Oven - Double, Oven - Self Cleaning, Oven - Wall, Refrigerator, Washer, Water Heater - High-Efficiency
Fireplace Y
Window Features Double Pane,Energy Efficient,Vinyl Clad
Appliance Built-In Range, Dishwasher, Dryer - Electric, Extra Refrigerator/Freezer, Microwave, Oven - Double, Oven - Self Cleaning, Oven - Wall, Refrigerator, Washer, Water Heater - High-Efficiency
Heat Source Electric
Laundry Upper Floor
Exterior
Exterior Feature Porch(es), Patio(s)
Parking Features Garage - Side Entry, Inside Access, Garage Door Opener
Garage Spaces 5.0
Water Access N
Roof Type Asphalt,Shingle
Street Surface Paved
Accessibility None
Porch Porch(es), Patio(s)
Road Frontage Boro/Township
Attached Garage 2
Total Parking Spaces 5
Garage Y
Building
Story 3+
Sewer Public Sewer
Water Public
Architectural Style Colonial
Level or Stories 3+
Additional Building Above Grade, Below Grade
Structure Type 9'+ Ceilings,2 Story Ceilings,Dry Wall,Tray Ceilings
New Construction N
Schools
Elementary Schools Hillside
Middle Schools T E Middle
High Schools Conestoga
School District Tredyffrin-Easttown
Others
Senior Community No
Tax ID 43-10J-0017.3400
Ownership Fee Simple
SqFt Source Assessor
Security Features Carbon Monoxide Detector(s),Smoke Detector
Acceptable Financing Cash, Conventional, FHA, VA
Horse Property N
Listing Terms Cash, Conventional, FHA, VA
Financing Cash,Conventional,FHA,VA
Special Listing Condition Standard
Read Less

Bought with Gary A Mercer Sr. • KW Greater West Chester



