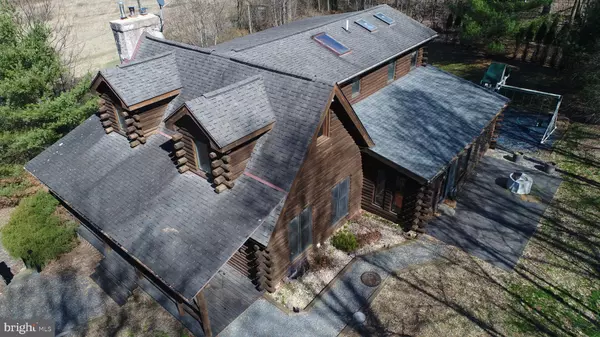For more information regarding the value of a property, please contact us for a free consultation.
755 CHESTNUT ST Douglassville, PA 19518
Want to know what your home might be worth? Contact us for a FREE valuation!

Our team is ready to help you sell your home for the highest possible price ASAP
Key Details
Sold Price $299,900
Property Type Single Family Home
Sub Type Detached
Listing Status Sold
Purchase Type For Sale
Square Footage 3,192 sqft
Price per Sqft $93
Subdivision Douglas Meadows
MLS Listing ID PABK338790
Sold Date 05/17/19
Style Log Home
Bedrooms 3
Full Baths 3
HOA Y/N N
Abv Grd Liv Area 3,192
Originating Board BRIGHT
Year Built 1991
Annual Tax Amount $5,794
Tax Year 2018
Lot Size 1.500 Acres
Acres 1.5
Lot Dimensions 0.00 x 0.00
Property Description
If you're looking for the perfect cabin off the beaten path, look no further! This modern home boasts every luxury yet wows with plenty of rustic flair. From the floor to ceiling Fireplace to the second story Loft, this cabin is the epitome of "cozy yet spacious". Just inside the front door you will be greeted by a magnificent high- ceiling Great Room featuring a beautiful River Stone Fireplace as its focal point. The bright, eat-in Kitchen comes complete with an island, pull out pantry and stainless-steel appliances. It will be a tough choice between sipping your morning coffee in the bright, tiled Sun Room or taking it back up to your private Balcony just adjacent to the Master Suite. A whirlpool bathtub and stand up shower make the Master Suite even more appealing. The Lower Level is completely finished and features a separate entrance, and one of the three Bedrooms. Local points of interest include Hopewell Lake, Hopewell Furnace Historic Park, and French Creek State Park. Come home from a day of summer activities to the refreshing feeling that only central air can provide. Schedule your private showing and experience the comfort and charm of this one-of-a-kind home today!
Location
State PA
County Berks
Area Union Twp (10288)
Zoning RES
Rooms
Other Rooms Living Room, Bedroom 2, Bedroom 3, Kitchen, Bedroom 1, Other
Basement Full, Fully Finished, Outside Entrance
Main Level Bedrooms 1
Interior
Hot Water Electric
Cooling Central A/C
Fireplaces Number 2
Heat Source Oil
Exterior
Exterior Feature Balcony, Deck(s), Roof
Garage Inside Access
Garage Spaces 4.0
Water Access N
Accessibility None
Porch Balcony, Deck(s), Roof
Attached Garage 1
Total Parking Spaces 4
Garage Y
Building
Story 2
Sewer Public Sewer
Water Well
Architectural Style Log Home
Level or Stories 2
Additional Building Above Grade, Below Grade
New Construction N
Schools
School District Daniel Boone Area
Others
Senior Community No
Tax ID 88-5344-18-40-2878
Ownership Fee Simple
SqFt Source Estimated
Special Listing Condition Standard
Read Less

Bought with Patricia A Hoban • Weichert Realtors
GET MORE INFORMATION




