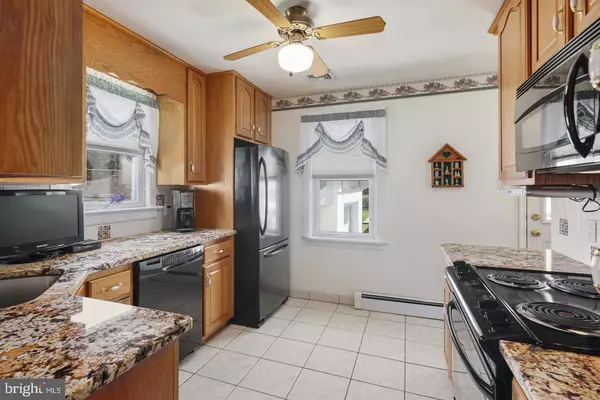For more information regarding the value of a property, please contact us for a free consultation.
29 GERALD AVE Feasterville Trevose, PA 19053
Want to know what your home might be worth? Contact us for a FREE valuation!

Our team is ready to help you sell your home for the highest possible price ASAP
Key Details
Sold Price $320,000
Property Type Single Family Home
Sub Type Detached
Listing Status Sold
Purchase Type For Sale
Square Footage 1,686 sqft
Price per Sqft $189
Subdivision Somerton Ests
MLS Listing ID PABU446232
Sold Date 05/20/19
Style Cape Cod
Bedrooms 4
Full Baths 1
Half Baths 2
HOA Y/N N
Abv Grd Liv Area 1,686
Originating Board BRIGHT
Year Built 1948
Annual Tax Amount $4,782
Tax Year 2018
Lot Size 0.344 Acres
Acres 0.34
Lot Dimensions 100.00 x 150.00
Property Description
Proudly presenting this beautiful 4 Bedroom Cape with finished basement, detached garage and gorgeous yard with in ground pool. Pride of ownership shows through and through and starts with the lovely curb appeal. Upon entry you' ll be greeted with the warmth of the home and large living room area ideal for family functions. The kitchen has been updated with the 42" Oak cabinets, granite counters, ceramic back splash and ceramic floors. The formal dining room provides plenty of room along with quaint built in cabinets that provide charm and character. Rounding off the main floor there are 2 generously sized bedrooms and a full bath with ceramic tile and newer vanity and mirror combination. the second floor provides a huge sitting area ideal for recreation or a home office. There are also 2 nice sized bedrooms complimented with a half bath for convenience. In the basement the finished basement provides a huge family room with recessed lights, wall to wall carpet and another half bathroom. Also downstairs is a huge storage area, pantry and gigantic laundry room. And rounding out the basement is a workshop area and mechanical room. Outside you'll find a detached garage with keyless entry along with side door access. Now let's talk about the beautiful back yard with concrete in ground pool garnished with a gorgeous paver stone patio. You will spend many the day and night entertaining in this back yard oasis. Newer Weil Mclain heater/boiler, newer roof, updated 200 amp electric service, partial home generator hook up and hardwood floors are on both first and second floors of the home. Home is convenient to shopping, all major roads, public transportation and in the Award Winning Neshaminy schools!! This home won't last!! Make your appointment today!!
Location
State PA
County Bucks
Area Lower Southampton Twp (10121)
Zoning R2
Rooms
Other Rooms Living Room, Dining Room, Sitting Room, Bedroom 2, Bedroom 3, Bedroom 4, Kitchen, Family Room, Bedroom 1, Storage Room, Workshop, Bathroom 1, Bathroom 3
Basement Full, Fully Finished
Main Level Bedrooms 2
Interior
Heating Baseboard - Hot Water
Cooling Central A/C
Fireplaces Number 1
Heat Source Oil
Exterior
Parking Features Garage - Front Entry
Garage Spaces 2.0
Pool In Ground
Water Access N
Accessibility None
Total Parking Spaces 2
Garage Y
Building
Story 2
Sewer Public Sewer
Water Public
Architectural Style Cape Cod
Level or Stories 2
Additional Building Above Grade, Below Grade
New Construction N
Schools
School District Neshaminy
Others
Senior Community No
Tax ID 21-006-114
Ownership Fee Simple
SqFt Source Assessor
Special Listing Condition Standard
Read Less

Bought with Christy L Abrams • Long & Foster Real Estate, Inc.
GET MORE INFORMATION




