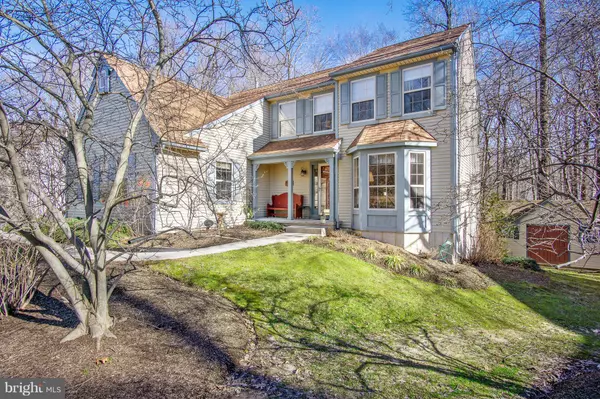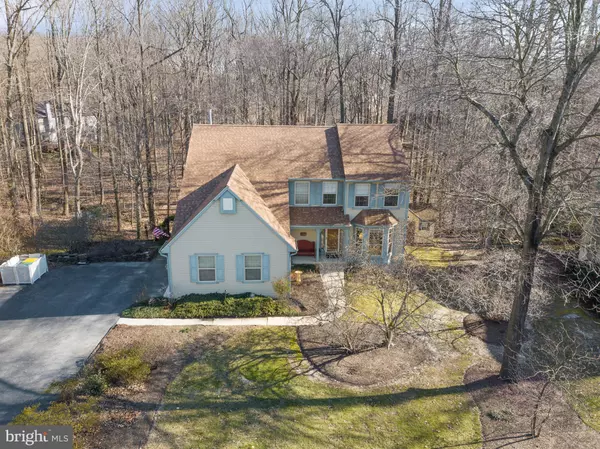For more information regarding the value of a property, please contact us for a free consultation.
108 GROVE MANSION WAY Bear, DE 19701
Want to know what your home might be worth? Contact us for a FREE valuation!

Our team is ready to help you sell your home for the highest possible price ASAP
Key Details
Sold Price $349,900
Property Type Single Family Home
Sub Type Detached
Listing Status Sold
Purchase Type For Sale
Square Footage 3,244 sqft
Price per Sqft $107
Subdivision Country Woods
MLS Listing ID DENC317992
Sold Date 05/29/19
Style Colonial
Bedrooms 4
Full Baths 2
Half Baths 1
HOA Fees $16/ann
HOA Y/N Y
Abv Grd Liv Area 2,500
Originating Board BRIGHT
Year Built 1991
Annual Tax Amount $2,610
Tax Year 2017
Lot Size 0.450 Acres
Acres 0.45
Lot Dimensions 101 x 168
Property Description
This Kevin Scarborough built home is situated on a private lot that backs to open and wooded space with views to the winding creek and wildlife. This model offers a wide open floor plan with a large kitchen w/eat-in nook and breakfast bar that is open to the spacious and cozy family room. The LR and DR are connected for large gatherings. The 2nd floor offers 3 large bedrooms and a shared updated full bathroom w/skylight, a master suite with 2-large closets and an updated full bathroom with soaking tub and separate shower. Down to the finished and walk out basement. 2-large finished rooms with a double window and slider to the 9x15 hot-tub room that walks out to the rear lot/deck. There are numerous closet spaces for added storage and a large 18x17 utility room for storage and possible workshop. Also included is a 2-car turned and attached garage with professional wall system, cabinets and workbench by Closets by Design. The rear exterior includes a 2-tier deck system (upper: 16x12 and lower: 11x20) and 2 large sheds out back. The roof (architectural shingles) was replaced in 2015 and the HVAC system was replaced in 2015.
Location
State DE
County New Castle
Area Newark/Glasgow (30905)
Zoning NC21
Rooms
Other Rooms Living Room, Dining Room, Primary Bedroom, Bedroom 2, Bedroom 3, Kitchen, Family Room, Den, Breakfast Room, Sun/Florida Room, Laundry, Utility Room, Bathroom 1
Basement Fully Finished, Improved, Outside Entrance, Poured Concrete, Walkout Level
Interior
Heating Forced Air
Cooling Ceiling Fan(s), Central A/C
Heat Source Natural Gas
Exterior
Parking Features Built In, Garage - Side Entry, Inside Access
Garage Spaces 2.0
Amenities Available Common Grounds
Water Access N
Roof Type Architectural Shingle
Accessibility None
Attached Garage 2
Total Parking Spaces 2
Garage Y
Building
Lot Description Backs - Open Common Area, Backs to Trees, Sloping, Stream/Creek, Trees/Wooded
Story 2
Foundation Concrete Perimeter
Sewer Public Sewer
Water Public
Architectural Style Colonial
Level or Stories 2
Additional Building Above Grade, Below Grade
New Construction N
Schools
Elementary Schools Wilbur
Middle Schools Gunning Bedford
High Schools Penn
School District Colonial
Others
HOA Fee Include Common Area Maintenance
Senior Community No
Tax ID 10-048.40-011
Ownership Fee Simple
SqFt Source Assessor
Acceptable Financing Cash, Conventional, FHA
Listing Terms Cash, Conventional, FHA
Financing Cash,Conventional,FHA
Special Listing Condition Standard
Read Less

Bought with Allison E Gardner • Innovations Realty
GET MORE INFORMATION




