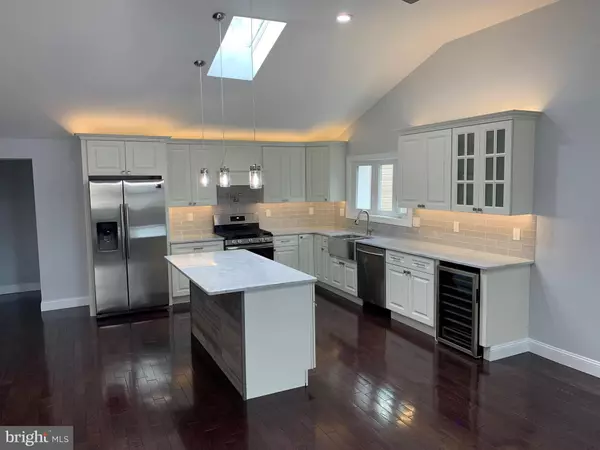For more information regarding the value of a property, please contact us for a free consultation.
112 WOODBINE AVE Feasterville Trevose, PA 19053
Want to know what your home might be worth? Contact us for a FREE valuation!

Our team is ready to help you sell your home for the highest possible price ASAP
Key Details
Sold Price $395,000
Property Type Single Family Home
Sub Type Detached
Listing Status Sold
Purchase Type For Sale
Square Footage 2,773 sqft
Price per Sqft $142
Subdivision Feasterville
MLS Listing ID PABU465906
Sold Date 05/29/19
Style Ranch/Rambler
Bedrooms 4
Full Baths 3
HOA Y/N N
Abv Grd Liv Area 2,173
Originating Board BRIGHT
Year Built 1957
Annual Tax Amount $4,982
Tax Year 2018
Lot Size 0.301 Acres
Acres 0.3
Lot Dimensions 88.00 x 149.00
Property Description
Single family home in desirable Neshaminy School District. Home is much larger than it appears from the outside. Newly renovated to an open floor plan concept with raised ceilings. The gourmet kitchen has plenty of counter space and cabinets including an island. The kitchen offers over and under cabinet lighting, a pot filler, wine fridge, apron sink, and new stainless steel appliances. The living room offers custom trim around the electric fireplace as well as an accent wall with shiplap. This contemporary home offers 4 nice size bedrooms with 3 full bathrooms. The master bedroom has dual large size closets, a bathroom with double vanity, heated towel rack and a steam shower. The second bedroom sits next to the master with ample closet space. The third bedroom is located in the back of the house and has its own climate control system. On the lower level is another bedroom and full bathroom which could be used for an in-law suite or perfect for a teenager. You will find generous living space and laundry. The house sits on a huge lot with enough space for kids and/or pets to run. The backyard features a firepit for entertaining. The house has been completely renovated. Don't miss out on this home.....request a showing.
Location
State PA
County Bucks
Area Lower Southampton Twp (10121)
Zoning R2
Rooms
Basement Full
Main Level Bedrooms 3
Interior
Interior Features Ceiling Fan(s), Combination Kitchen/Dining, Floor Plan - Open, Kitchen - Island, Primary Bath(s), Recessed Lighting, Skylight(s), Stall Shower, Upgraded Countertops, Walk-in Closet(s), Water Treat System, Wine Storage
Hot Water Electric
Heating Forced Air
Cooling Central A/C
Flooring Hardwood, Ceramic Tile
Fireplaces Number 1
Fireplaces Type Insert
Equipment Dishwasher, Disposal, Dryer - Electric, Oven - Self Cleaning, Washer, Microwave
Furnishings No
Fireplace Y
Window Features Energy Efficient,Skylights,Screens
Appliance Dishwasher, Disposal, Dryer - Electric, Oven - Self Cleaning, Washer, Microwave
Heat Source Propane - Leased
Laundry Basement
Exterior
Fence Rear, Wood
Utilities Available Propane
Water Access N
Roof Type Shingle,Rubber
Accessibility None
Garage N
Building
Story 1
Foundation Slab
Sewer Public Sewer
Water Well
Architectural Style Ranch/Rambler
Level or Stories 1
Additional Building Above Grade, Below Grade
Structure Type Cathedral Ceilings
New Construction N
Schools
Elementary Schools Lower Southampton
Middle Schools Poquessing
High Schools Neshaminy
School District Neshaminy
Others
Senior Community No
Tax ID 21-012-109
Ownership Fee Simple
SqFt Source Estimated
Horse Property N
Special Listing Condition Standard
Read Less

Bought with Joseph Cunningham • Re/Max One Realty
GET MORE INFORMATION




