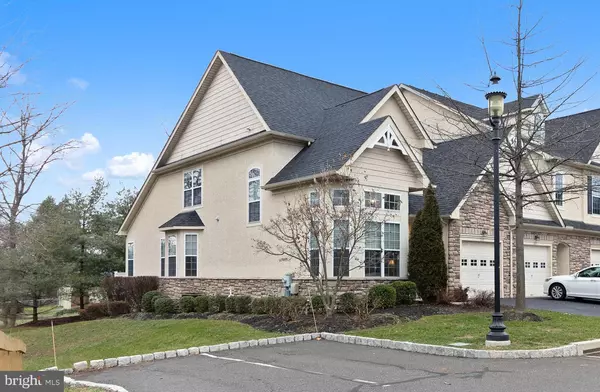For more information regarding the value of a property, please contact us for a free consultation.
2473 MERRI CLAUDE DR Norristown, PA 19401
Want to know what your home might be worth? Contact us for a FREE valuation!

Our team is ready to help you sell your home for the highest possible price ASAP
Key Details
Sold Price $335,000
Property Type Condo
Sub Type Condo/Co-op
Listing Status Sold
Purchase Type For Sale
Square Footage 2,090 sqft
Price per Sqft $160
Subdivision Jefferson Crossing
MLS Listing ID PAMC371760
Sold Date 05/31/19
Style Colonial
Bedrooms 2
Full Baths 2
Half Baths 1
Condo Fees $270/mo
HOA Y/N N
Abv Grd Liv Area 2,090
Originating Board BRIGHT
Year Built 2006
Annual Tax Amount $7,986
Tax Year 2018
Lot Size 2,090 Sqft
Acres 0.05
Lot Dimensions 75 x 155
Property Description
If you love the idea of a 55+ Community but hate the idea of living in a cookie cutter townhome, you need to check out Jefferson Crossing! This beautifully designed community by Philomeno and Salamone is just entering its teenage years. A blend of exquisite architecture and dramatic landscaping catches your eye upon entering the community. The common area features a pond, waterfalls, a stream, walking trail and public gazebo. Imagine attending summer evening book club sessions in this lovely setting! The 10 acre site has 84 homes, a blend of townhomes and flats. The designs feature an attractive blend of stone, stucco, dramatic rooflines, a touch of gingerbread and generous windows. This end unit townhome offers incredible light and views. The south facing sidewall gives the lucky homeowner an extra 10 windows with views of the stream below. The drama does not stop at the front door. Enter the two story foyer and enjoy the living room with its double stacked bay window . Hardwood floors guide you to a spacious kitchen with generous granite counters, tile backsplash and stainless/black appliances. Gas stove, double sink and sight lines to the Familyroom fireplace will keep the chef in a happy place. Grab a quick meal at the bar seating area or enjoy a more leisurely evening meal in the dining room with bay window overlooking the stream. The large Familyroom has vaulted ceilings, a gas fireplace and a door to the elevated deck off the back of the home. The first floor master suite is quite large. The ensuite bath features dual vanities, shower and soaking tub and large walk-in closet. A main floor laundry and powder room make one floor living a practical option if desired. The upper floor has a second bedroom, a full bath and a large loft area with an overlook to the Familyroom below. Guest suite, home office, fitness area, ..., so many possibilities. The basement is unfinished but an excellent candidate if you need extra space. High ceilings, a bank of windows on the rear wall and a large cedar closet. An attached garage and driveway removes any parking worries. Leave your lawn mower, leaf blower and snow shovel behind! It's all taken care of for you at Jefferson Crossing. Easy access to shopping, dining and major transportation routes. Not yet 55, but the lifestyle sounds intriguing? Let's talk! Jefferson Crossing by-laws allow for up to 20% of the occupants to be below 55 (none below the age of 19). Please check out the video and add this home to your show list.
Location
State PA
County Montgomery
Area East Norriton Twp (10633)
Zoning RR
Direction Southeast
Rooms
Other Rooms Living Room, Bedroom 2, Kitchen, Family Room, Bedroom 1, Laundry, Loft, Bathroom 2, Bathroom 3, Primary Bathroom
Basement Full, Poured Concrete, Daylight, Partial, Drainage System, Sump Pump, Windows, Unfinished
Main Level Bedrooms 1
Interior
Hot Water Electric
Cooling Central A/C
Flooring Carpet, Hardwood, Tile/Brick
Fireplaces Number 1
Fireplaces Type Gas/Propane, Marble, Mantel(s)
Equipment Dryer, Washer - Front Loading, Stainless Steel Appliances, Disposal, Built-In Range, Built-In Microwave, Humidifier, Microwave, Oven/Range - Gas
Appliance Dryer, Washer - Front Loading, Stainless Steel Appliances, Disposal, Built-In Range, Built-In Microwave, Humidifier, Microwave, Oven/Range - Gas
Heat Source Natural Gas
Laundry Main Floor
Exterior
Exterior Feature Deck(s)
Garage Garage - Front Entry, Garage Door Opener
Garage Spaces 2.0
Amenities Available Jog/Walk Path
Water Access N
Roof Type Architectural Shingle
Accessibility Grab Bars Mod
Porch Deck(s)
Attached Garage 1
Total Parking Spaces 2
Garage Y
Building
Lot Description Stream/Creek
Story 3+
Sewer Public Sewer
Water Public
Architectural Style Colonial
Level or Stories 3+
Additional Building Above Grade, Below Grade
New Construction N
Schools
High Schools Norristown Area
School District Norristown Area
Others
HOA Fee Include Common Area Maintenance,Ext Bldg Maint,Lawn Maintenance,Management,Snow Removal,Trash
Senior Community Yes
Age Restriction 55
Tax ID 33-00-02101-581
Ownership Condominium
Acceptable Financing Cash, Conventional
Horse Property N
Listing Terms Cash, Conventional
Financing Cash,Conventional
Special Listing Condition Standard
Read Less

Bought with Lisa Roley • Keller Williams Real Estate-Montgomeryville
GET MORE INFORMATION




