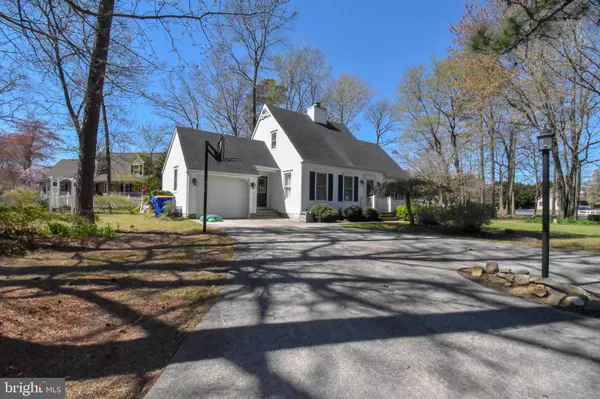For more information regarding the value of a property, please contact us for a free consultation.
29112 S OAK DR Millsboro, DE 19966
Want to know what your home might be worth? Contact us for a FREE valuation!

Our team is ready to help you sell your home for the highest possible price ASAP
Key Details
Sold Price $234,000
Property Type Single Family Home
Sub Type Detached
Listing Status Sold
Purchase Type For Sale
Square Footage 1,612 sqft
Price per Sqft $145
Subdivision Oak Drive
MLS Listing ID DESU138386
Sold Date 06/12/19
Style Cape Cod
Bedrooms 3
Full Baths 2
Half Baths 1
HOA Y/N N
Abv Grd Liv Area 1,612
Originating Board BRIGHT
Year Built 1988
Annual Tax Amount $743
Tax Year 2018
Lot Size 0.286 Acres
Acres 0.29
Lot Dimensions 83.00 x 150.00
Property Description
Looking for a well maintained home within a quiet community and no HOA? Look no further. This 3 bedroom, 2 1/2 bathroom cape cod is tucked on a partially wooded lot in a community known as Oak Drive. The home features a nicely sized living room with double sided gas fireplace and formal dining room sharing the fireplace. The kitchen has ample cabinet and counter top space and a cozy breakfast area. The first floor master bedroom suite features a ensuite bathroom and walk-in closet. There is also a conveniently located laundry area and powder room on the first floor. The second floor has 2 bedrooms with a jack and jill style bathroom and an additional room that could function as a playroom, home office or more. Additional features include a rear deck, 1 car attached garage and concrete driveway. A new gravity septic system will be installed prior to settlement. Be sure to schedule a showing of this home today as it will not last long!
Location
State DE
County Sussex
Area Dagsboro Hundred (31005)
Zoning B
Rooms
Main Level Bedrooms 1
Interior
Interior Features Breakfast Area, Ceiling Fan(s), Floor Plan - Traditional, Kitchen - Eat-In, Primary Bath(s), Walk-in Closet(s), Window Treatments
Hot Water Electric
Heating Heat Pump(s)
Cooling Central A/C
Flooring Carpet, Hardwood
Fireplaces Number 1
Equipment Dishwasher, Disposal, Exhaust Fan, Microwave, Oven/Range - Electric, Refrigerator, Water Heater
Furnishings No
Fireplace Y
Window Features Insulated
Appliance Dishwasher, Disposal, Exhaust Fan, Microwave, Oven/Range - Electric, Refrigerator, Water Heater
Heat Source None
Laundry Main Floor
Exterior
Exterior Feature Deck(s)
Parking Features Garage - Front Entry
Garage Spaces 5.0
Utilities Available Cable TV Available
Water Access N
Roof Type Architectural Shingle
Accessibility None
Porch Deck(s)
Attached Garage 1
Total Parking Spaces 5
Garage Y
Building
Story 2
Sewer Gravity Sept Fld
Water Well
Architectural Style Cape Cod
Level or Stories 2
Additional Building Above Grade, Below Grade
Structure Type Dry Wall
New Construction N
Schools
Elementary Schools East Millsboro
Middle Schools Millsboro
High Schools Sussex Central
School District Indian River
Others
Senior Community No
Tax ID 133-16.00-182.00
Ownership Fee Simple
SqFt Source Assessor
Security Features Security System
Acceptable Financing Conventional, FHA, USDA, VA
Listing Terms Conventional, FHA, USDA, VA
Financing Conventional,FHA,USDA,VA
Special Listing Condition Standard
Read Less

Bought with JILL GREEN • 4 SHORE REALTY LLC
GET MORE INFORMATION




