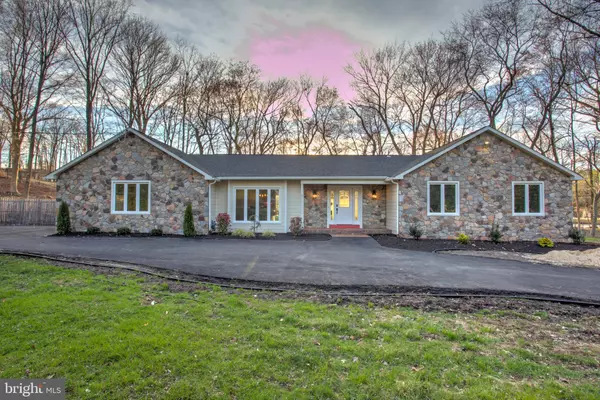For more information regarding the value of a property, please contact us for a free consultation.
4 WILDERNESS DR Cherry Hill, NJ 08003
Want to know what your home might be worth? Contact us for a FREE valuation!

Our team is ready to help you sell your home for the highest possible price ASAP
Key Details
Sold Price $575,000
Property Type Single Family Home
Sub Type Detached
Listing Status Sold
Purchase Type For Sale
Square Footage 2,644 sqft
Price per Sqft $217
Subdivision Wilderness Acres
MLS Listing ID NJCD362334
Sold Date 06/14/19
Style Ranch/Rambler,Transitional
Bedrooms 4
Full Baths 3
HOA Y/N N
Abv Grd Liv Area 2,644
Originating Board BRIGHT
Year Built 1978
Annual Tax Amount $15,062
Tax Year 2018
Lot Size 1.060 Acres
Acres 1.06
Property Description
A unique custom rancher in the prestigious Wilderness Acres development of Cherry Hill East that has been fully remodeled, interior and exterior. This home has countless features and too many to list, so make your appointment to experience it in person.This is single floor living at its best. Featuring 4 bedrooms and 3 full baths, large living room, formal dining room, modern gourmet kitchen with all new high-end appliances wrapped around in a two-tone quartz counter top and cabinet design. Solid exotic hardwood throughout with skylights providing plenty natural light and open feel. All new casement windows, doors, and high-efficiency HVAC and HWH were installed. The master suite can only be described as a masterpiece, it includes large custom organized walk-in closet, master bath with dual sink floating vanity, standalone soaking tub, and large custom glass enclosed shower.Outside, there is an enclosed sun room with access to an enormous deck and a custom heated in-ground pool with new liner, the property is situated on 1acre lot that is wooded in the rear and landscaped in the front. The roof is brand new along with gutters, cement siding and stone veneer in front.
Location
State NJ
County Camden
Area Cherry Hill Twp (20409)
Zoning RES
Direction East
Rooms
Other Rooms Living Room, Dining Room, Bedroom 2, Bedroom 3, Bedroom 4, Kitchen, Family Room, Bedroom 1, Laundry, Bathroom 1, Bathroom 2, Bathroom 3, Screened Porch
Main Level Bedrooms 4
Interior
Interior Features Ceiling Fan(s), Crown Moldings, Entry Level Bedroom, Floor Plan - Open, Kitchen - Island, Primary Bath(s), Recessed Lighting, Skylight(s), Kitchen - Gourmet, Walk-in Closet(s), Wood Floors
Heating Forced Air
Cooling Central A/C
Flooring Hardwood, Ceramic Tile
Fireplaces Number 1
Fireplaces Type Stone
Equipment Built-In Microwave, Cooktop, Dishwasher, Disposal, Dryer, Instant Hot Water, Oven - Double, Refrigerator, Range Hood, Stainless Steel Appliances, Washer, Water Heater - High-Efficiency
Fireplace Y
Window Features Bay/Bow,Casement
Appliance Built-In Microwave, Cooktop, Dishwasher, Disposal, Dryer, Instant Hot Water, Oven - Double, Refrigerator, Range Hood, Stainless Steel Appliances, Washer, Water Heater - High-Efficiency
Heat Source Natural Gas
Laundry Main Floor
Exterior
Garage Garage - Side Entry, Garage Door Opener, Inside Access
Garage Spaces 2.0
Pool In Ground
Waterfront N
Water Access N
Roof Type Asphalt
Accessibility None
Attached Garage 2
Total Parking Spaces 2
Garage Y
Building
Lot Description Corner, Irregular, Trees/Wooded
Story 1
Sewer Public Sewer
Water Public
Architectural Style Ranch/Rambler, Transitional
Level or Stories 1
Additional Building Above Grade, Below Grade
Structure Type 9'+ Ceilings,Dry Wall,Cathedral Ceilings
New Construction N
Schools
Elementary Schools James Johnson
Middle Schools Beck
High Schools Cherry Hill High - East
School District Cherry Hill Township Public Schools
Others
Senior Community No
Tax ID 09-00524 02-00004
Ownership Fee Simple
SqFt Source Assessor
Acceptable Financing Conventional, Cash, FHA, VA
Listing Terms Conventional, Cash, FHA, VA
Financing Conventional,Cash,FHA,VA
Special Listing Condition Standard
Read Less

Bought with Suzanne Shaheen • Keller Williams Realty - Cherry Hill
GET MORE INFORMATION




