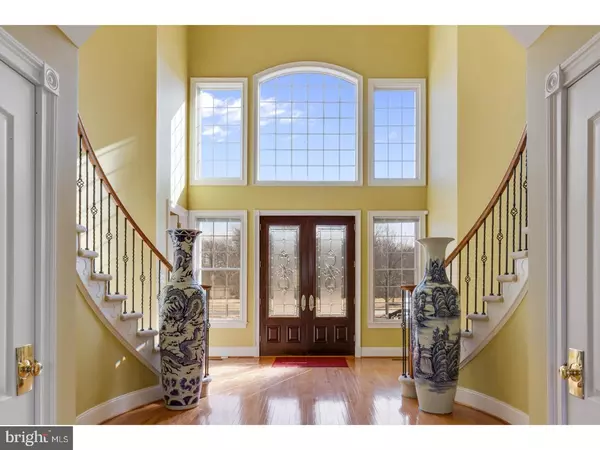For more information regarding the value of a property, please contact us for a free consultation.
318 CLUBHOUSE LN Talleyville, DE 19810
Want to know what your home might be worth? Contact us for a FREE valuation!

Our team is ready to help you sell your home for the highest possible price ASAP
Key Details
Sold Price $850,000
Property Type Single Family Home
Sub Type Detached
Listing Status Sold
Purchase Type For Sale
Square Footage 5,600 sqft
Price per Sqft $151
Subdivision Brandywine Hunt
MLS Listing ID 1000184554
Sold Date 06/11/19
Style Colonial
Bedrooms 5
Full Baths 4
Half Baths 1
HOA Fees $109/mo
HOA Y/N Y
Abv Grd Liv Area 5,600
Originating Board TREND
Year Built 2005
Annual Tax Amount $9,587
Tax Year 2018
Lot Size 0.480 Acres
Acres 0.48
Lot Dimensions 0X0
Property Description
***Price reduced for immediate sale + 10K Settlement with agreeable offer*** Magnificent Brick Front luxury home tucked away in the prestigious Town Center community of Brandywine Hunt, features bike/walking trails, and playground. Just a short walk to shopping, restaurants and movie theater. The Malvern Williamsburg model features a Brick Front, 5 bedrooms (first-floor in-law suite), 4.5 bathrooms, 4 - car garage, custom designed circuluar pavered driveway, newer in-ground pool, walkout basement,security system w/camera's, and built-in sprinkler system. The expansive interior includes an open floor plan, large elegant rooms, hardwood floors, tile/carpet, 10ft. ceilings first floor & 9ft. second floor, dramatic double curved staircase w/wrought iron spindles, 2-story grand dining room, office/library w/ walk-out window, living room and huge family room with gas fireplace. Off FR you can entertain in the grand convervatory elite room. The upgraded palladian kitchen features a greenhouse room w/skylight, has massive cabinet space & upgraded granite counters/backsplash, stainless steel appliances, stainless range hood, walk-in pantry and adjoining breakfast room. Open the French doors from family room to the dream outdoor patio, which leads to the exquisite in-ground pool w/fiber-optic lights and plenty patio lighting. Just a 25-minute drive to the Philadelphia International Airport and a 15-minute commute to the Wilmington "Joe Biden" Amtrak Train Station. Tax Free Shopping. Schedule your showing today and bring an offer!
Location
State DE
County New Castle
Area Brandywine (30901)
Zoning S
Rooms
Other Rooms Living Room, Dining Room, Primary Bedroom, Bedroom 2, Bedroom 3, Kitchen, Family Room, Bedroom 1, In-Law/auPair/Suite, Laundry
Basement Full, Unfinished, Outside Entrance
Interior
Interior Features Kitchen - Island, Butlers Pantry, Ceiling Fan(s), Air Filter System, Dining Area
Hot Water Natural Gas
Heating Forced Air
Cooling Central A/C
Flooring Wood, Fully Carpeted, Tile/Brick
Fireplaces Number 1
Equipment Oven - Wall, Dishwasher, Disposal, Energy Efficient Appliances, Built-In Microwave
Fireplace Y
Window Features Bay/Bow,Energy Efficient
Appliance Oven - Wall, Dishwasher, Disposal, Energy Efficient Appliances, Built-In Microwave
Heat Source Natural Gas
Laundry Basement
Exterior
Exterior Feature Patio(s)
Parking Features Inside Access
Garage Spaces 4.0
Fence Other
Pool In Ground
Utilities Available Cable TV
Water Access N
Roof Type Shingle
Accessibility None
Porch Patio(s)
Attached Garage 4
Total Parking Spaces 4
Garage Y
Building
Story 2
Foundation Concrete Perimeter
Sewer Public Sewer
Water Public
Architectural Style Colonial
Level or Stories 2
Additional Building Above Grade
Structure Type 9'+ Ceilings
New Construction N
Schools
Elementary Schools Lancashire
Middle Schools Springer
High Schools Concord
School District Brandywine
Others
HOA Fee Include Common Area Maintenance,Snow Removal,Alarm System
Senior Community No
Tax ID 06-005.00-067
Ownership Fee Simple
SqFt Source Estimated
Security Features Security System
Acceptable Financing Conventional
Listing Terms Conventional
Financing Conventional
Special Listing Condition Standard
Read Less

Bought with Juliet Wei Zhang • RE/MAX Edge
GET MORE INFORMATION




