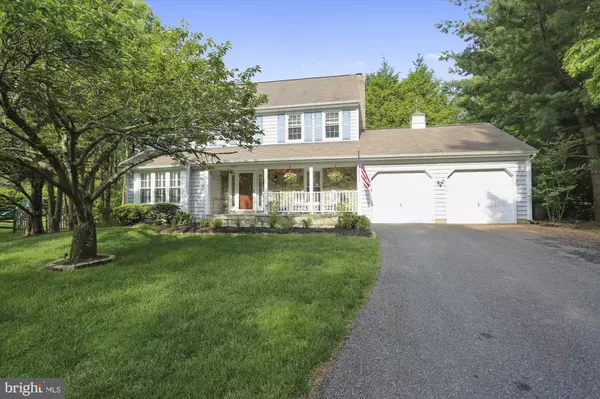For more information regarding the value of a property, please contact us for a free consultation.
16001 DAVEN PINE CT Gaithersburg, MD 20878
Want to know what your home might be worth? Contact us for a FREE valuation!

Our team is ready to help you sell your home for the highest possible price ASAP
Key Details
Sold Price $675,000
Property Type Single Family Home
Sub Type Detached
Listing Status Sold
Purchase Type For Sale
Square Footage 2,565 sqft
Price per Sqft $263
Subdivision Willow Ridge
MLS Listing ID MDMC661412
Sold Date 07/03/19
Style Colonial
Bedrooms 3
Full Baths 3
Half Baths 1
HOA Y/N N
Abv Grd Liv Area 2,195
Originating Board BRIGHT
Year Built 1986
Annual Tax Amount $5,934
Tax Year 2018
Lot Size 0.262 Acres
Acres 0.26
Property Description
This stunning and completely upgraded Willow Ridge home will appeal to even the most discerning buyer. As soon as you step into the foyer, you are captivated by the exquisite detailing throughout from the gleaming hardwood floors to the designer paint and finishes. The open floorpan and walls of windows bring the outside in and offer an abundance of natural sunlight. The recently remodeled gourmet eat-in kitchen has stone countertops, stainless steel appliances and opens to the large family room. Dine in the bright breakfast nook or entertain your dinner party in the dining room complete with a bay window and fireplace. The upper level features an owners' suite with two spacious closets and a stunning upgraded bathroom for all your pampering needs. There are two additional bedrooms and another upgraded bathroom upstairs. The lower level includes a spacious den, a full bathroom and an egress window located in an unfinished area that can be easily made into a bedroom. Entertain family and friends or just enjoy peaceful moments in the custom screened in back porch, the cozy front porch and the deck. The private fenced-in yard offers plenty of space to play. A two-car attached garage completes the property. This is an absolutely gorgeous home, immaculate, and meticulously cared for. Don t miss!
Location
State MD
County Montgomery
Zoning R200
Rooms
Basement Full, Improved, Interior Access, Space For Rooms, Windows
Interior
Interior Features Breakfast Area, Ceiling Fan(s), Crown Moldings, Family Room Off Kitchen, Floor Plan - Open, Formal/Separate Dining Room, Kitchen - Eat-In, Kitchen - Gourmet, Kitchen - Table Space, Primary Bath(s), Recessed Lighting, Upgraded Countertops, Walk-in Closet(s), Window Treatments, Wood Floors, Other
Heating Forced Air
Cooling Central A/C, Ceiling Fan(s)
Fireplaces Number 1
Equipment Built-In Microwave, Cooktop, Dishwasher, Disposal, Dryer, Oven - Double, Stainless Steel Appliances, Washer - Front Loading
Fireplace Y
Appliance Built-In Microwave, Cooktop, Dishwasher, Disposal, Dryer, Oven - Double, Stainless Steel Appliances, Washer - Front Loading
Heat Source Electric
Exterior
Exterior Feature Patio(s), Porch(es), Deck(s), Screened
Garage Garage - Front Entry
Garage Spaces 2.0
Waterfront N
Water Access N
View Trees/Woods
Accessibility Other
Porch Patio(s), Porch(es), Deck(s), Screened
Attached Garage 2
Total Parking Spaces 2
Garage Y
Building
Story 3+
Sewer Public Sewer
Water Public
Architectural Style Colonial
Level or Stories 3+
Additional Building Above Grade, Below Grade
New Construction N
Schools
Elementary Schools Thurgood Marshall
Middle Schools Ridgeview
High Schools Quince Orchard
School District Montgomery County Public Schools
Others
Senior Community No
Tax ID 160602458308
Ownership Fee Simple
SqFt Source Estimated
Special Listing Condition Standard
Read Less

Bought with Roberta F Campbell • Weichert, REALTORS
GET MORE INFORMATION




