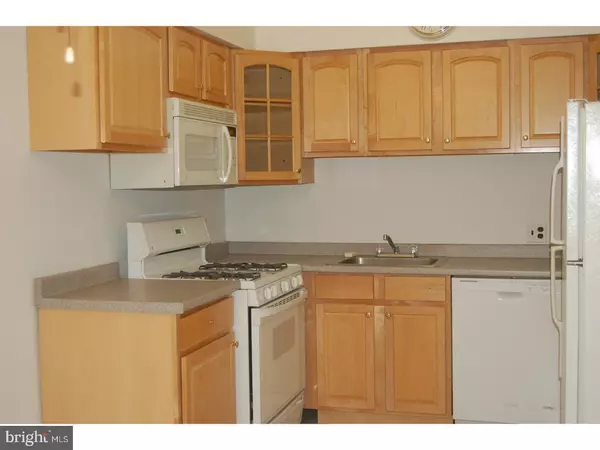For more information regarding the value of a property, please contact us for a free consultation.
68 FORGE RD Medford, NJ 08055
Want to know what your home might be worth? Contact us for a FREE valuation!

Our team is ready to help you sell your home for the highest possible price ASAP
Key Details
Sold Price $91,000
Property Type Condo
Sub Type Condo/Co-op
Listing Status Sold
Purchase Type For Sale
Square Footage 868 sqft
Price per Sqft $104
Subdivision Medford Mill
MLS Listing ID NJBL324174
Sold Date 07/08/19
Style Colonial,Other
Bedrooms 1
Full Baths 1
Condo Fees $162/mo
HOA Y/N N
Abv Grd Liv Area 868
Originating Board BRIGHT
Year Built 1970
Annual Tax Amount $2,719
Tax Year 2018
Lot Dimensions 0.00 x 0.00
Property Description
Easy living, low to no maintenance, quiet location, that is what awaits you with this upper unit in Medford Mill. Situated at the back of the development facing the woods, you will also be close to the community pool and tennis courts for some fun in the sun. This condo offers a full appliance package to include and washer and dryer, many upgrades throughout including newer thermal windows, as well as ceramic tile in the foyer, kitchen and bathroom. The eat-in kitchen offers maple cabinets, glass front display cabinets, gas stove, dishwasher and refrigerator. The nice sized rooms are the perfect blank slate for any style of d cor. Bonus: there is a scuttle attic for storage. This development is in a great location in the Medford Twp School District. Close to 70 for easier commutes, in walking distance to the adorable main street with eateries, shopping and breweries, and a number of great local events to take part in all year long.
Location
State NJ
County Burlington
Area Medford Twp (20320)
Zoning GMN
Rooms
Other Rooms Living Room, Primary Bedroom, Kitchen, Laundry
Interior
Interior Features Attic/House Fan, Carpet, Ceiling Fan(s), Kitchen - Eat-In
Heating Forced Air
Cooling Central A/C
Flooring Carpet, Ceramic Tile
Equipment Dishwasher, Disposal, Dryer, Stove, Refrigerator, Washer
Fireplace N
Appliance Dishwasher, Disposal, Dryer, Stove, Refrigerator, Washer
Heat Source Natural Gas
Laundry Has Laundry, Washer In Unit, Dryer In Unit
Exterior
Amenities Available Pool - Outdoor, Tennis Courts, Tot Lots/Playground
Water Access N
Roof Type Shingle
Accessibility None
Garage N
Building
Story 2
Unit Features Garden 1 - 4 Floors
Sewer Private Sewer
Water Public
Architectural Style Colonial, Other
Level or Stories 2
Additional Building Above Grade, Below Grade
New Construction N
Schools
Elementary Schools Kirbys Mill E.S.
Middle Schools Medford Township Memorial
High Schools Shawnee H.S.
School District Medford Township Public Schools
Others
HOA Fee Include Common Area Maintenance,Ext Bldg Maint,Lawn Maintenance,Pool(s),Trash
Senior Community No
Tax ID 20-00404-00015 02-C0054
Ownership Condominium
Special Listing Condition Standard
Read Less

Bought with Linda Alexandroff • Coldwell Banker Realty
GET MORE INFORMATION




