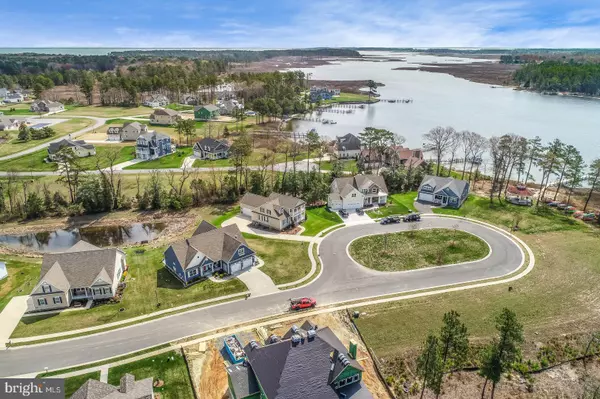For more information regarding the value of a property, please contact us for a free consultation.
23741 HERRING REACH CT Lewes, DE 19958
Want to know what your home might be worth? Contact us for a FREE valuation!

Our team is ready to help you sell your home for the highest possible price ASAP
Key Details
Sold Price $555,000
Property Type Single Family Home
Sub Type Detached
Listing Status Sold
Purchase Type For Sale
Square Footage 2,550 sqft
Price per Sqft $217
Subdivision Bay Pointe
MLS Listing ID DESU138380
Sold Date 07/12/19
Style Coastal
Bedrooms 4
Full Baths 3
HOA Fees $151/qua
HOA Y/N Y
Abv Grd Liv Area 2,550
Originating Board BRIGHT
Year Built 2014
Annual Tax Amount $1,515
Tax Year 2018
Lot Size 9,413 Sqft
Acres 0.22
Property Description
Paradise found! Bay Pointe is a waterfront community on Herring Creek with luxury amenities including pool, clubhouse, fitness center, pier, boat & RV parking & a kayak launch! Quality custom built home with an open floor plan that boasts real hardwood floors throughout, granite counters in kitchen & baths, stainless appliances and a 1st floor owners suite. French doors lead to the sun room which leads to a deck that you can relax on in complete privacy. The second floor has a large bonus room and two additional bedrooms along with a balcony that allows for great views of Herring Creek. There are two very large storage areas. House is on a premium lot backing to trees and fronting Herring Creek. The HOA takes care of all lawn maintenance. You will be close to Lewes & Rehoboth beaches, shopping and dinning. Be sure to click on the video camera icon to see the house and community live video.
Location
State DE
County Sussex
Area Indian River Hundred (31008)
Zoning A
Rooms
Other Rooms Dining Room, Kitchen, Family Room, Sun/Florida Room, Laundry, Loft, Storage Room, Primary Bathroom
Main Level Bedrooms 2
Interior
Interior Features Entry Level Bedroom, Floor Plan - Open, Kitchen - Gourmet, Window Treatments, Wood Floors
Hot Water Propane
Heating Heat Pump(s)
Cooling Central A/C
Flooring Hardwood, Ceramic Tile
Fireplaces Number 1
Fireplaces Type Mantel(s), Heatilator, Gas/Propane
Equipment Built-In Microwave, Dishwasher, Disposal, Dryer - Front Loading, Dryer - Electric, Exhaust Fan, Oven/Range - Gas, Water Heater - Tankless, Washer - Front Loading, Refrigerator
Furnishings No
Fireplace Y
Window Features Insulated,Screens
Appliance Built-In Microwave, Dishwasher, Disposal, Dryer - Front Loading, Dryer - Electric, Exhaust Fan, Oven/Range - Gas, Water Heater - Tankless, Washer - Front Loading, Refrigerator
Heat Source Electric
Laundry Main Floor
Exterior
Exterior Feature Balcony, Deck(s), Porch(es)
Garage Garage - Side Entry, Garage Door Opener
Garage Spaces 6.0
Utilities Available Cable TV, Propane
Amenities Available Club House, Common Grounds, Fitness Center, Pool - Outdoor
Waterfront N
Water Access N
View Creek/Stream
Roof Type Architectural Shingle
Accessibility None
Porch Balcony, Deck(s), Porch(es)
Road Frontage Private
Attached Garage 2
Total Parking Spaces 6
Garage Y
Building
Lot Description Backs to Trees
Story 2
Foundation Crawl Space
Sewer No Septic System
Water Public
Architectural Style Coastal
Level or Stories 2
Additional Building Above Grade, Below Grade
Structure Type 9'+ Ceilings
New Construction N
Schools
Middle Schools Beacon
High Schools Cape Henlopen
School District Cape Henlopen
Others
HOA Fee Include Common Area Maintenance,Lawn Maintenance,Pier/Dock Maintenance,Pool(s),Road Maintenance,Snow Removal
Senior Community No
Tax ID 234-18.00-702.00
Ownership Fee Simple
SqFt Source Estimated
Security Features Security System,Smoke Detector
Acceptable Financing Cash, Conventional
Horse Property N
Listing Terms Cash, Conventional
Financing Cash,Conventional
Special Listing Condition Standard
Read Less

Bought with Lee Ann Wilkinson • Berkshire Hathaway HomeServices PenFed Realty
GET MORE INFORMATION




