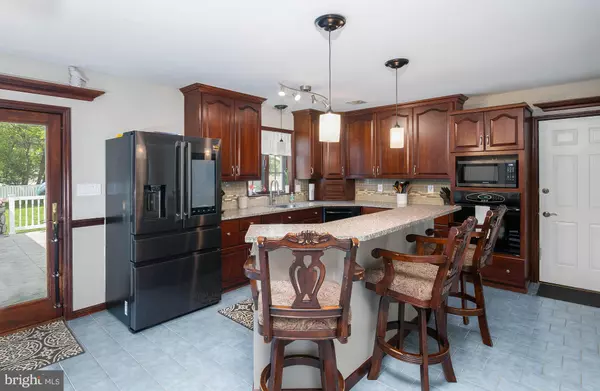For more information regarding the value of a property, please contact us for a free consultation.
507 HAMSHER AVE Topton, PA 19562
Want to know what your home might be worth? Contact us for a FREE valuation!

Our team is ready to help you sell your home for the highest possible price ASAP
Key Details
Sold Price $269,000
Property Type Single Family Home
Sub Type Detached
Listing Status Sold
Purchase Type For Sale
Square Footage 2,432 sqft
Price per Sqft $110
Subdivision None Available
MLS Listing ID PABK341722
Sold Date 07/12/19
Style Colonial,Traditional
Bedrooms 5
Full Baths 3
Half Baths 1
HOA Y/N N
Abv Grd Liv Area 2,432
Originating Board BRIGHT
Year Built 1992
Annual Tax Amount $5,158
Tax Year 2018
Lot Size 0.350 Acres
Acres 0.35
Lot Dimensions 0.00 x 0.00
Property Description
Looking for the perfect neighborhood and place to call home with an in-law suite? Then check out this beautifully appointed two-story home in Topton borough which is walkable to many in town attractions. Stepping inside will feel like home. Great kitchen features lots of cabinets and granite countertops with tiled backsplash along with breakfast bar so you can keep an eye on homework. From here you can step out onto backyard deck which is an entertainer's delight. Plenty of room for everyone with built-in grill perfect for the chef in you. Fenced in rear yard helps you keep an eye on loved ones at play. If you want to relax or entertain, inside the living and family rooms are the place to be. Family room features lots of built-ins for your movie and music collections accented by a fireplace for when you want to curl up with a good book. Expanded first floor laundry makes household chores a breeze. Need extra room for your extended family? Finished basement offers bedroom space with awesome full bath, kitchenette and living room too. Upstairs offers plenty of bedroom space for all and two more full baths. Attached two-car garage makes it easy to bring in the groceries with addition that you could expand the garage space or make into a great workshop. Centrally located between Reading and Lehigh Valley. A great place you will be proud to call home!
Location
State PA
County Berks
Area Topton Boro (10285)
Zoning R1
Rooms
Other Rooms Living Room, Dining Room, Primary Bedroom, Bedroom 2, Bedroom 3, Bedroom 4, Bedroom 5, Kitchen, Family Room, Laundry, Other
Basement Full, Fully Finished, Improved, Walkout Stairs
Interior
Interior Features 2nd Kitchen, Butlers Pantry, Crown Moldings, Floor Plan - Traditional, Kitchen - Eat-In, Kitchen - Island, Primary Bath(s), Stall Shower, Upgraded Countertops, Wainscotting, Walk-in Closet(s), WhirlPool/HotTub
Hot Water Electric
Heating Central, Forced Air, Heat Pump - Electric BackUp
Cooling Central A/C
Flooring Fully Carpeted, Marble, Tile/Brick, Wood
Fireplaces Number 1
Fireplaces Type Gas/Propane
Equipment Built-In Range, Cooktop, Dishwasher, Disposal, Intercom, Oven - Self Cleaning, Oven - Wall
Fireplace Y
Window Features Bay/Bow,Replacement,Vinyl Clad
Appliance Built-In Range, Cooktop, Dishwasher, Disposal, Intercom, Oven - Self Cleaning, Oven - Wall
Heat Source Electric
Laundry Main Floor
Exterior
Exterior Feature Patio(s)
Parking Features Garage Door Opener, Inside Access
Garage Spaces 4.0
Fence Rear, Vinyl
Utilities Available Cable TV, Phone
Water Access N
Roof Type Pitched,Shingle
Accessibility None
Porch Patio(s)
Attached Garage 2
Total Parking Spaces 4
Garage Y
Building
Lot Description Front Yard, Level, Rear Yard, SideYard(s)
Story 2
Sewer Public Sewer
Water Public
Architectural Style Colonial, Traditional
Level or Stories 2
Additional Building Above Grade, Below Grade
Structure Type Dry Wall
New Construction N
Schools
School District Brandywine Heights Area
Others
Senior Community No
Tax ID 85-5463-16-72-5932
Ownership Fee Simple
SqFt Source Assessor
Security Features Intercom,Smoke Detector
Acceptable Financing Cash, Conventional, FHA, VA
Listing Terms Cash, Conventional, FHA, VA
Financing Cash,Conventional,FHA,VA
Special Listing Condition Standard
Read Less

Bought with Rochelle A Owens • Keller Williams Platinum Realty
GET MORE INFORMATION




