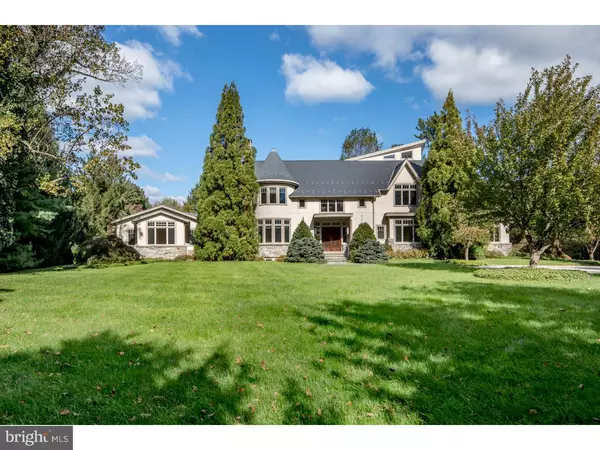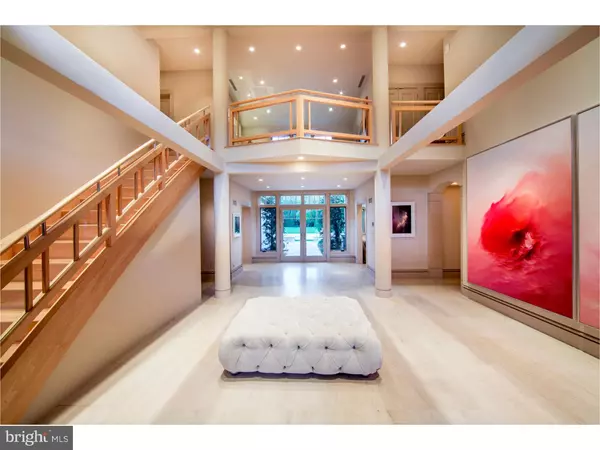For more information regarding the value of a property, please contact us for a free consultation.
626 CREIGHTON RD Villanova, PA 19085
Want to know what your home might be worth? Contact us for a FREE valuation!

Our team is ready to help you sell your home for the highest possible price ASAP
Key Details
Sold Price $1,875,000
Property Type Single Family Home
Sub Type Detached
Listing Status Sold
Purchase Type For Sale
Square Footage 8,798 sqft
Price per Sqft $213
Subdivision None Available
MLS Listing ID PAMC373600
Sold Date 07/19/19
Style Colonial,Contemporary
Bedrooms 6
Full Baths 6
Half Baths 1
HOA Y/N N
Abv Grd Liv Area 8,798
Originating Board BRIGHT
Year Built 2002
Annual Tax Amount $79,129
Tax Year 2018
Lot Size 2.310 Acres
Acres 2.31
Lot Dimensions 201
Property Description
A remarkable team of talent, builder Frank Zadlo in collaboration with architect Matthew Milan, conceived & created what is one of the most distinctive residences in Villanova. Enveloped by greenery, this magnificent 6 bedroom 6.5 bath showplace, approached from a graceful drive beyond stone pillars, sits grandly on 2.31 acres, affording utmost privacy & outdoor living at its best. Expansive paver patios with a stone fireplace, a beautiful in-ground swimming pool, tennis court, stretching lawn & sweeping views enhance the blissful environs, providing an idyllic backdrop for enjoying the outdoors & entertaining amid a stunning landscape. Those who seek the finer things in life, and optimal comfort for their loved ones, will appreciate the care & attention that went into the thoughtful details and gracious flow of this exquisite estate home. Every feature was deliberately considered & impeccably executed, from the premium-quality woods, stones, finishes & fixtures to radiant heat floors, architectural ceilings & skylights, state-of-the-art technology & systems such as central air, central vac, air and water filtration, security, etc. The spectacular, soaring reception gallery with a striking wood staircase & towering columns is truly a masterpiece. This crowning jewel introduces 3 generous levels of elegant living space that exude character with a contemporary flair, all awash with natural light. Mingle with guests over cocktails in the romantic living room graced by tasteful built-ins & fireplace, and effortlessly host a crown in the gracious dining room with coffered ceilings. The fabulous sun-bathed kitchen appointed with all the premium bells & whistles for the chef has plenty of room for everyone to gather casually. Coffee never tasted better than in the glass-walled breakfast room overlooking the rear oasis. A round-ceilinged den with a built-in entertainment center & fireplace flanked by oversized windows has a special ambience for movie nights. Escape to your serene master sleeping quarters with a sitting area, custom-outfitted dressing closet & en-suite bath/spa retreat with a hot tub. A den/study/library, loft, laundry, spacious guest suites, an amazing lower level w/a media room, gym/fitness room, sauna, wine cellar & full bath, and a 3-car garage are other highlights that make this an exemplary luxury home. Topping the allure is the superior location in the top Lower Merion school district w/close proximity to Center City.
Location
State PA
County Montgomery
Area Lower Merion Twp (10640)
Zoning RESIDENTIAL
Rooms
Other Rooms Living Room, Dining Room, Primary Bedroom, Kitchen, Family Room, Foyer, Bedroom 1, Laundry, Mud Room, Office, Media Room
Basement Full, Fully Finished, Daylight, Partial
Main Level Bedrooms 2
Interior
Interior Features Primary Bath(s), Kitchen - Island, Butlers Pantry, Skylight(s), Sauna, Central Vacuum, Air Filter System, Water Treat System, Wet/Dry Bar, Stall Shower, Dining Area
Hot Water Natural Gas
Heating Forced Air, Zoned
Cooling Central A/C
Flooring Wood, Stone, Carpet
Fireplaces Number 2
Equipment Oven - Wall, Oven - Double, Oven - Self Cleaning, Dishwasher
Fireplace N
Window Features Bay/Bow
Appliance Oven - Wall, Oven - Double, Oven - Self Cleaning, Dishwasher
Heat Source Natural Gas
Laundry Main Floor
Exterior
Exterior Feature Patio(s)
Garage Inside Access, Garage Door Opener
Garage Spaces 6.0
Pool In Ground
Utilities Available Cable TV
Waterfront N
Water Access N
Roof Type Pitched
Accessibility None
Porch Patio(s)
Attached Garage 3
Total Parking Spaces 6
Garage Y
Building
Lot Description Flag, Front Yard, Rear Yard
Story 2
Sewer On Site Septic
Water Public
Architectural Style Colonial, Contemporary
Level or Stories 2
Additional Building Above Grade
Structure Type Cathedral Ceilings,9'+ Ceilings,High,2 Story Ceilings
New Construction N
Schools
School District Lower Merion
Others
Senior Community No
Tax ID 40-00-13544-006
Ownership Fee Simple
SqFt Source Assessor
Security Features Security System
Special Listing Condition Standard
Read Less

Bought with Robin R. Gordon • BHHS Fox & Roach-Haverford
GET MORE INFORMATION




