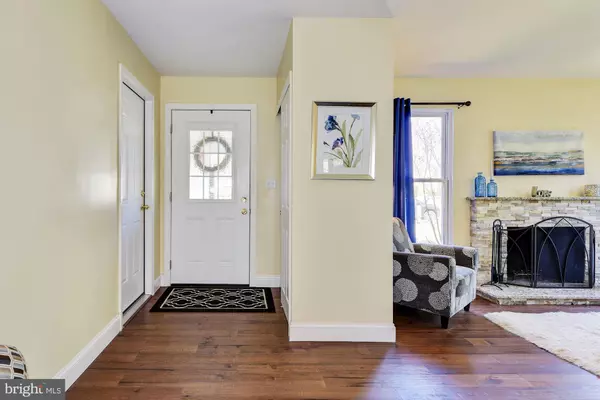For more information regarding the value of a property, please contact us for a free consultation.
5 MAYFAIR RD Southampton, NJ 08088
Want to know what your home might be worth? Contact us for a FREE valuation!

Our team is ready to help you sell your home for the highest possible price ASAP
Key Details
Sold Price $260,000
Property Type Single Family Home
Sub Type Detached
Listing Status Sold
Purchase Type For Sale
Square Footage 1,431 sqft
Price per Sqft $181
Subdivision Leisuretowne
MLS Listing ID NJBL339884
Sold Date 07/26/19
Style Ranch/Rambler
Bedrooms 2
Full Baths 2
HOA Fees $77/mo
HOA Y/N Y
Abv Grd Liv Area 1,431
Originating Board BRIGHT
Year Built 1981
Annual Tax Amount $5,004
Tax Year 2019
Lot Size 5,500 Sqft
Acres 0.13
Lot Dimensions 50.00 x 110.00
Property Description
LAKEFRONT! Stunning 2 bed, 2 bath GAS expanded Danbury model is move in ready. Totally remodeled in 2016 with water views from almost every room. Outside features a Timberline Roof, Newer windows, sprinkler system, doors, sod & landscaping. The siding was painted in 2016 as well. Inside features hardwood flooring throughout with newer carpeting in bedrooms. The Kitchen includes Granite countertops, Island with pendant lighting and extended breakfast bar countertop. Ivory Century kitchen cabinets have soft-close drawers and doors, and pantry with pull out shelving. There is a full Stainless Steel appliance package which includes a microwave, dishwasher, 5 burner Gas stove/oven and four-door refrigerator with ice/water dispenser. The living room boasts a wood burning fireplace (there is a new gas insert seller will leave for buyer). The Master bedroom overlooks the water and has a remodeled full bath with walk in custom tiled shower and newer fixtures. The hall bathroom has also been remodeled and includes a tub with custom tile surround. The tankless hot water heater and Central A/C are also less than 3 years old. There is access to the garage from the house and refinished front porch. The back patio is covered with beautiful views of the lake. Come see this home now - move right in tomorro
Location
State NJ
County Burlington
Area Southampton Twp (20333)
Zoning RDPL
Rooms
Other Rooms Living Room, Dining Room, Primary Bedroom, Bedroom 2, Kitchen, Family Room, Attic
Main Level Bedrooms 2
Interior
Interior Features Kitchen - Eat-In, Kitchen - Island, Primary Bath(s), Wood Floors, Carpet
Heating Forced Air
Cooling Central A/C
Flooring Carpet, Ceramic Tile, Hardwood
Fireplaces Number 1
Fireplaces Type Brick
Equipment Dishwasher, Oven/Range - Gas, Refrigerator, Stainless Steel Appliances, Dryer, Washer, Microwave
Fireplace Y
Appliance Dishwasher, Oven/Range - Gas, Refrigerator, Stainless Steel Appliances, Dryer, Washer, Microwave
Heat Source Natural Gas
Laundry Main Floor
Exterior
Exterior Feature Patio(s)
Water Access Y
View Water
Roof Type Shingle
Accessibility None
Porch Patio(s)
Garage N
Building
Lot Description Rear Yard, Front Yard, SideYard(s)
Story 1
Foundation Slab
Sewer Public Sewer
Water Public
Architectural Style Ranch/Rambler
Level or Stories 1
Additional Building Above Grade, Below Grade
New Construction N
Schools
School District Lenape Regional High
Others
HOA Fee Include Bus Service,Common Area Maintenance,Health Club,Management,Pool(s),Recreation Facility
Senior Community Yes
Age Restriction 55
Tax ID 33-02702 47-00026
Ownership Fee Simple
SqFt Source Assessor
Acceptable Financing Cash, FHA, VA
Listing Terms Cash, FHA, VA
Financing Cash,FHA,VA
Special Listing Condition Standard
Read Less

Bought with Patricia M Jones • Weichert Realtors-Medford
GET MORE INFORMATION




