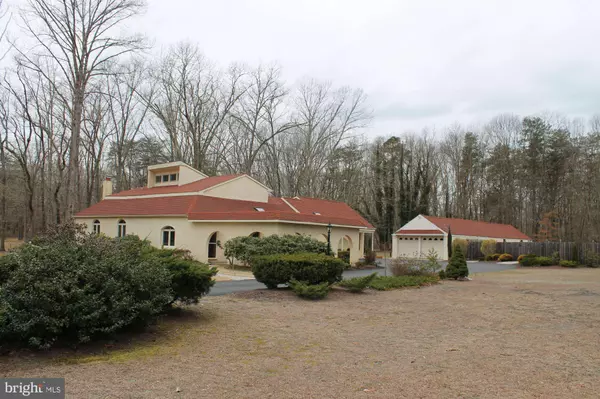For more information regarding the value of a property, please contact us for a free consultation.
27 WYNN RD Tabernacle, NJ 08088
Want to know what your home might be worth? Contact us for a FREE valuation!

Our team is ready to help you sell your home for the highest possible price ASAP
Key Details
Sold Price $352,000
Property Type Single Family Home
Sub Type Detached
Listing Status Sold
Purchase Type For Sale
Square Footage 3,088 sqft
Price per Sqft $113
Subdivision Medford Farms
MLS Listing ID NJBL344906
Sold Date 07/26/19
Style Bi-level
Bedrooms 4
Full Baths 2
HOA Y/N N
Abv Grd Liv Area 3,088
Originating Board BRIGHT
Year Built 1948
Annual Tax Amount $8,205
Tax Year 2019
Lot Size 2.000 Acres
Acres 2.0
Lot Dimensions 0.00 x 0.00
Property Description
Located in the established community of Tabernacle! This home which offers an open floor plan and so much light, both natural and recessed! The original home was built in 1948 and since that time, the owners have made significant expansions. You are invited to tour this 4 bedroom, 2 full bath multi level home situated on 2 acres. Enter through the side door into the tiled foyer. At this entrance there is a full kitchen, which offers gas cooking, dishwasher and a breakfast bar. Then step down to a spacious family room with vaulted ceiling, ceiling fan, recessed lighting, wood laminate flooring and many windows. Then step up into the dining area (an all season room) which has tiled flooring, a wood burning stove and a slider that opens onto a wood deck, which is over looking the backyard. Also located in this section is a laundry closet and a pantry. Leaving this area, you enter into the formal living room with Hardwood flooring, vaulted ceiling, skylights and French doors that open to the original court yard. Going through the Formal Living Room, you will come to another foyer which offers a staircase to a lower level bonus room. Also off of the living room down another hallway are 2 bedrooms, a main bath and entrance to the basement and also access to the crawl space. In addition there is a staircase that leads to the 1st upper level, which is where you will find the Master Bedroom which offers Hardwood flooring, a ceiling fan, walk in closet and a full bathroom. Then return to the stair case and ascend to the upper 2nd level where you will find a sitting area and a 4th bedroom. This level also has hardwood floors throughout. This home also has 2 separate heating systems. The original part of the house has oil forced air heat and the newer sections are heated by propane gas and also the newer section has central air. The property also offers a detached 8 car garage which has a separate work shop area. The front section of the garage before the work shop area has garage door openers for easy access. Then after going through the work shop area is an additional 6 garage bays. In addition relax, entertain and enjoy your in-ground pool. This property is a must to see. Make your appointment today and be impressed.
Location
State NJ
County Burlington
Area Tabernacle Twp (20335)
Zoning RESIDENTIAL
Rooms
Other Rooms Living Room, Dining Room, Primary Bedroom, Sitting Room, Bedroom 2, Kitchen, Family Room, Laundry, Bathroom 1, Bonus Room, Primary Bathroom
Basement Combination, Drainage System, Partial, Sump Pump, Unfinished, Water Proofing System
Main Level Bedrooms 2
Interior
Interior Features Carpet, Ceiling Fan(s), Recessed Lighting, Primary Bath(s), Skylight(s), Walk-in Closet(s)
Hot Water Natural Gas
Heating Forced Air
Cooling Central A/C, Ceiling Fan(s)
Flooring Ceramic Tile, Fully Carpeted, Hardwood, Laminated, Tile/Brick
Equipment Dishwasher, Dryer, Oven - Self Cleaning, Refrigerator, Washer, Water Heater
Fireplace N
Window Features Replacement,Skylights
Appliance Dishwasher, Dryer, Oven - Self Cleaning, Refrigerator, Washer, Water Heater
Heat Source Oil, Propane - Owned
Laundry Main Floor
Exterior
Garage Garage Door Opener
Garage Spaces 8.0
Fence Panel, Vinyl, Wood
Pool Fenced, In Ground
Utilities Available Above Ground, Cable TV, Electric Available
Waterfront N
Water Access N
Roof Type Architectural Shingle,Pitched
Street Surface Paved
Accessibility None
Road Frontage Boro/Township
Total Parking Spaces 8
Garage Y
Building
Lot Description Front Yard, Level, Rear Yard, SideYard(s), Trees/Wooded
Story 3+
Foundation Block, Crawl Space
Sewer On Site Septic
Water Well
Architectural Style Bi-level
Level or Stories 3+
Additional Building Above Grade, Below Grade
Structure Type 9'+ Ceilings,Block Walls,Cathedral Ceilings,Vaulted Ceilings
New Construction N
Schools
High Schools Seneca H.S.
School District Tabernacle Township Public Schools
Others
Senior Community No
Tax ID 35-00329-00012
Ownership Fee Simple
SqFt Source Assessor
Security Features Security System
Acceptable Financing Cash, Conventional, FHA, FHA 203(b), VA, Other
Listing Terms Cash, Conventional, FHA, FHA 203(b), VA, Other
Financing Cash,Conventional,FHA,FHA 203(b),VA,Other
Special Listing Condition Standard
Read Less

Bought with Francine Loucks • Century 21 Alliance-Medford
GET MORE INFORMATION




