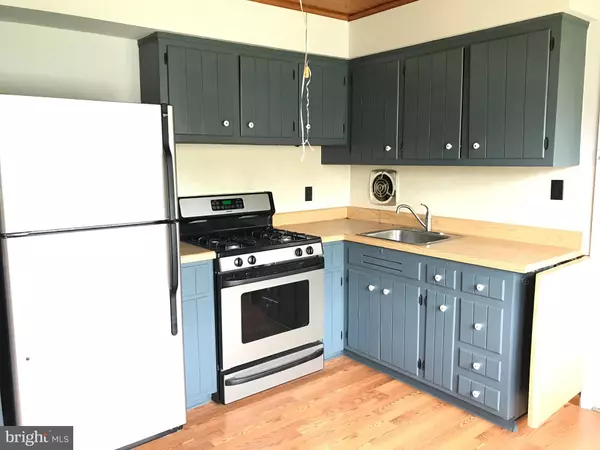For more information regarding the value of a property, please contact us for a free consultation.
255 LANSING DR Mantua, NJ 08051
Want to know what your home might be worth? Contact us for a FREE valuation!

Our team is ready to help you sell your home for the highest possible price ASAP
Key Details
Sold Price $167,500
Property Type Single Family Home
Sub Type Detached
Listing Status Sold
Purchase Type For Sale
Square Footage 1,360 sqft
Price per Sqft $123
Subdivision Centre City
MLS Listing ID NJGL242462
Sold Date 07/26/19
Style Split Level
Bedrooms 3
Full Baths 1
HOA Y/N N
Abv Grd Liv Area 1,360
Originating Board BRIGHT
Year Built 1958
Annual Tax Amount $5,682
Tax Year 2018
Lot Dimensions 85.00 x 125.00
Property Description
Wonderfully maintained Centre City home waiting for a new family! This home with gorgeous hardwood flooring through out features a large living room with vaulted ceilings. Kitchen offers custom cabinetry, laminate flooring and custom wood ceiling. Three spacious bedrooms with double closets on the second floor of this home, with a full updated bathroom with pedestal sink. The lower level of this home offers a large open family room with a wall of windows looking out to the back porch. An additional room that offers the option of a home office or play room and a utility room with washer & dryer. This home also offers an amazing enclosed back porch the full length of the house with concrete flooring, screens windows and entrances on both ends for easy access. Look out on the amazing backyard that is partially fenced what a great place for BBQ's and family gatherings. All this and a one car garage with automatic door opener. This home is being sold "AS IS" buyer responsible for all certifications/lender repairs and co repairs but don't let that fool you it's been very well maintained over the years and move in ready for a new family!
Location
State NJ
County Gloucester
Area Mantua Twp (20810)
Zoning RES
Rooms
Other Rooms Living Room, Primary Bedroom, Bedroom 2, Bedroom 3, Kitchen, Family Room, Utility Room, Bonus Room
Basement Daylight, Partial, Fully Finished
Interior
Interior Features Wood Floors
Heating Forced Air
Cooling None
Heat Source Natural Gas
Exterior
Garage Garage - Front Entry, Garage Door Opener
Garage Spaces 1.0
Waterfront N
Water Access N
Accessibility None
Attached Garage 1
Total Parking Spaces 1
Garage Y
Building
Story 3+
Sewer Public Sewer
Water Public
Architectural Style Split Level
Level or Stories 3+
Additional Building Above Grade, Below Grade
New Construction N
Schools
Elementary Schools Mantua Twp
Middle Schools Clearview Regional M.S.
High Schools Clearview Regional H.S.
School District Clearview Regional Schools
Others
Senior Community No
Tax ID 10-00019-00016
Ownership Fee Simple
SqFt Source Assessor
Acceptable Financing Cash, Conventional, FHA, USDA
Listing Terms Cash, Conventional, FHA, USDA
Financing Cash,Conventional,FHA,USDA
Special Listing Condition Standard
Read Less

Bought with Kyle L Stuart • RE/MAX Preferred - Mullica Hill
GET MORE INFORMATION




