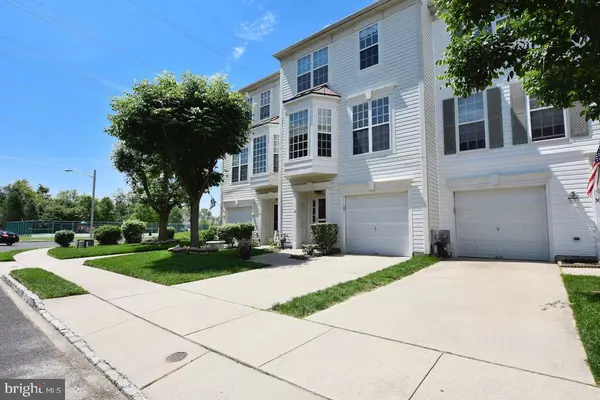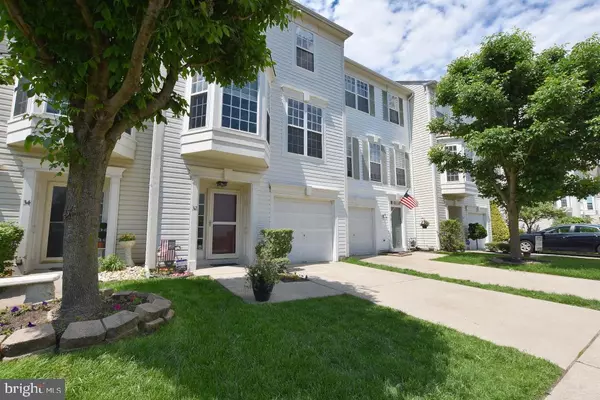For more information regarding the value of a property, please contact us for a free consultation.
32 WEATHERLY RD Delran, NJ 08075
Want to know what your home might be worth? Contact us for a FREE valuation!

Our team is ready to help you sell your home for the highest possible price ASAP
Key Details
Sold Price $224,900
Property Type Condo
Sub Type Condo/Co-op
Listing Status Sold
Purchase Type For Sale
Square Footage 1,898 sqft
Price per Sqft $118
Subdivision Summerhill
MLS Listing ID NJBL345168
Sold Date 07/31/19
Style Colonial
Bedrooms 3
Full Baths 2
Half Baths 2
Condo Fees $161/qua
HOA Y/N N
Abv Grd Liv Area 1,898
Originating Board BRIGHT
Year Built 1999
Annual Tax Amount $7,468
Tax Year 2019
Lot Size 1,960 Sqft
Acres 0.04
Lot Dimensions 20.00 x 98.00
Property Description
Beautifully updated townhome in desired Summer Hill has much to offer over the competition! Home has been well maintained and offers many upgrades throughout for carefree living. Both the main & bedroom levels boast truly rich Hard Wood Floors. Eat in Kitchen with new granite counters, stainless appliances and bay window. Combination dining and living rooms with fireplace opens to the expanded deck with view of the tennis courts and play ground. Tasteful Millwork/moldings and neutral paint everywhere gives the home that special touch. Floor to ceiling windows allow for amazing natural light thought the home. The master bedroom is spacious with ceiling fan, walk in closet master bath is adjacent to the laundry for added convenience. Ground floor level with half bath, family room and sliders to the back yard.Association installing new roof and key fobs for entrance to the community only ammenities. Walk to additional parking, tennis courts, club house and playground. This townhome community is a prime location to Sports Fields, Parks, Shopping Centers, Schools and major roadways. Summerhill has its all!
Location
State NJ
County Burlington
Area Delran Twp (20310)
Zoning RES
Rooms
Other Rooms Living Room, Dining Room, Primary Bedroom, Bedroom 2, Bedroom 3, Kitchen, Family Room
Interior
Interior Features Breakfast Area, Ceiling Fan(s), Chair Railings, Combination Dining/Living, Crown Moldings, Floor Plan - Open, Kitchen - Eat-In, Primary Bath(s), Recessed Lighting, Wainscotting, Walk-in Closet(s), Wood Floors
Heating Forced Air
Cooling Central A/C
Equipment Built-In Microwave, Disposal, Dishwasher, Oven - Self Cleaning, Oven/Range - Gas, Stainless Steel Appliances, Washer, Dryer
Window Features Bay/Bow
Appliance Built-In Microwave, Disposal, Dishwasher, Oven - Self Cleaning, Oven/Range - Gas, Stainless Steel Appliances, Washer, Dryer
Heat Source Natural Gas
Laundry Upper Floor
Exterior
Garage Inside Access
Garage Spaces 2.0
Amenities Available Club House, Common Grounds, Party Room, Tennis Courts, Tot Lots/Playground
Waterfront N
Water Access N
Accessibility None
Attached Garage 1
Total Parking Spaces 2
Garage Y
Building
Story 3+
Foundation Slab
Sewer Public Sewer
Water Public
Architectural Style Colonial
Level or Stories 3+
Additional Building Above Grade, Below Grade
New Construction N
Schools
High Schools Delran H.S.
School District Delran Township Public Schools
Others
HOA Fee Include Common Area Maintenance,Ext Bldg Maint,Recreation Facility
Senior Community No
Tax ID 10-00118 19-00098
Ownership Fee Simple
SqFt Source Assessor
Special Listing Condition Standard
Read Less

Bought with Catherine Hartman • Keller Williams Realty - Moorestown
GET MORE INFORMATION




