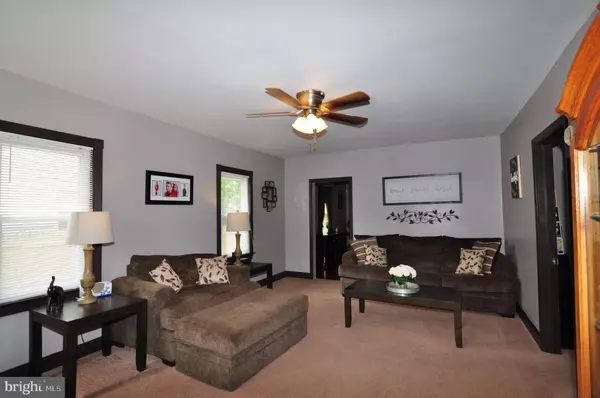For more information regarding the value of a property, please contact us for a free consultation.
308 PARK AVE Somerdale, NJ 08083
Want to know what your home might be worth? Contact us for a FREE valuation!

Our team is ready to help you sell your home for the highest possible price ASAP
Key Details
Sold Price $160,000
Property Type Single Family Home
Sub Type Detached
Listing Status Sold
Purchase Type For Sale
Square Footage 1,287 sqft
Price per Sqft $124
Subdivision None Available
MLS Listing ID NJCD366486
Sold Date 07/31/19
Style Bungalow
Bedrooms 3
Full Baths 1
HOA Y/N N
Abv Grd Liv Area 1,287
Originating Board BRIGHT
Year Built 1900
Annual Tax Amount $4,341
Tax Year 2019
Lot Size 6,000 Sqft
Acres 0.14
Lot Dimensions 40.00 x 150.00
Property Description
This affordable, move-in ready bungalow is all set for you to make your own. Offering 3 bedrooms, 1 bath, dining room, eat-in kitchen, family room and bonus space in the attic that could easily be finished off for an additional bedroom or living space. You will be pleased with how there is plenty of closet space with walk-in closets in the bedrooms. Freshly painted walls, new ultra efficient HVAC installed only a few months ago with 17 SEER A/C and 96% heat, new hot water heater, replacement windows, updated kitchen, newer carpet, new laminate flooring and a 1-year home warranty. Very private fenced back yard with oversized shed and concrete patio.
Location
State NJ
County Camden
Area Somerdale Boro (20431)
Zoning RES
Rooms
Other Rooms Living Room, Dining Room, Primary Bedroom, Bedroom 2, Kitchen, Family Room, Bedroom 1, Attic
Basement Drainage System, Interior Access, Partial, Sump Pump, Unfinished, Windows
Main Level Bedrooms 3
Interior
Interior Features Attic/House Fan, Crown Moldings, Kitchen - Eat-In, Walk-in Closet(s), Window Treatments
Heating Forced Air
Cooling Energy Star Cooling System, Central A/C
Flooring Carpet, Laminated
Equipment Built-In Range, Dishwasher
Fireplace N
Appliance Built-In Range, Dishwasher
Heat Source Natural Gas
Exterior
Water Access N
Roof Type Shingle
Street Surface Paved
Accessibility None
Garage N
Building
Story 1.5
Foundation Block, Crawl Space
Sewer Public Sewer
Water Public
Architectural Style Bungalow
Level or Stories 1.5
Additional Building Above Grade, Below Grade
New Construction N
Schools
High Schools Sterling H.S.
School District Sterling High
Others
Senior Community No
Tax ID 31-00014-00010
Ownership Fee Simple
SqFt Source Assessor
Acceptable Financing Conventional, FHA, Cash, VA
Listing Terms Conventional, FHA, Cash, VA
Financing Conventional,FHA,Cash,VA
Special Listing Condition Standard
Read Less

Bought with Dolores Perna-Ekstowicz • Keller Williams Realty - Washington Township
GET MORE INFORMATION




