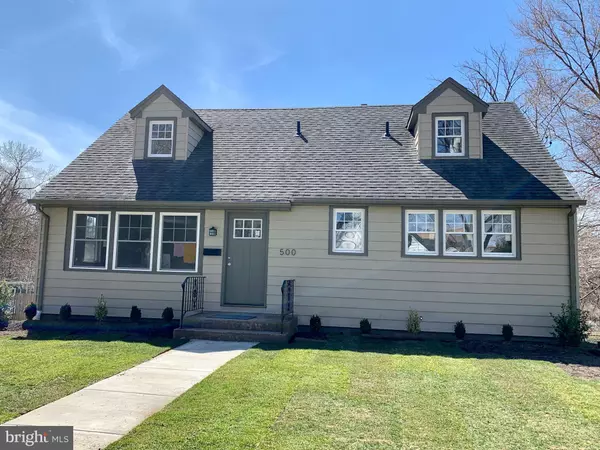For more information regarding the value of a property, please contact us for a free consultation.
500 W HOLLY AVE Oaklyn, NJ 08107
Want to know what your home might be worth? Contact us for a FREE valuation!

Our team is ready to help you sell your home for the highest possible price ASAP
Key Details
Sold Price $280,000
Property Type Single Family Home
Sub Type Detached
Listing Status Sold
Purchase Type For Sale
Square Footage 2,300 sqft
Price per Sqft $121
Subdivision None Available
MLS Listing ID NJCD365308
Sold Date 07/15/19
Style Bungalow
Bedrooms 3
Full Baths 3
HOA Y/N N
Abv Grd Liv Area 2,300
Originating Board BRIGHT
Year Built 1949
Annual Tax Amount $9,682
Tax Year 2019
Lot Size 7,590 Sqft
Acres 0.17
Lot Dimensions 66.00 x 115.00
Property Description
Welcome to 500 West Holly Ave, Oaklyn. This completely re-modeled home is going to blow you away. This magnificent property grabs you before you even walk inside the home with it's lush new landscaping and quiet, friendly neighborhood. Once you enter this home, you will immediately take notice to the fine details. The new solid hardwood floors, new windows, new doors, new woodwork, new carpets, and so much more. The open-concept, modern look will take your breath away as you enter the elaborate kitchen with its vaulted ceiling, stainless steel appliances, granite counter tops, and its access to a balcony that overlooks Pete's Creek. The master bedroom/bathroom is located on the main floor with his and her closets. The second full bathroom is also located on this floor conveniently next to the living room. As you proceed upstairs, you will find two more bedrooms and the third full bathroom. This home also offers a completely finished basement that you can walk right out onto the covered patio with outside lighting. Other special features in this home are: new plumbing, new hot water heater, new electric w/ 200 amp service, and all new sidewalks and driveway. This property will not last long in such a desired town. Get out there today to see this beauty!
Location
State NJ
County Camden
Area Oaklyn Boro (20426)
Zoning RESIDENT
Rooms
Other Rooms Living Room, Bedroom 2, Bedroom 3, Kitchen, Basement, Bedroom 1, Bathroom 3
Basement Walkout Level, Windows, Rear Entrance, Fully Finished
Main Level Bedrooms 1
Interior
Interior Features Carpet, Floor Plan - Open, Kitchen - Eat-In, Kitchen - Island, Primary Bath(s), Recessed Lighting
Hot Water Natural Gas
Heating Forced Air
Cooling Central A/C
Flooring Hardwood, Carpet
Equipment Dishwasher, Disposal, Microwave, Oven - Self Cleaning, Oven/Range - Gas, Refrigerator, Stainless Steel Appliances, Water Heater
Furnishings No
Fireplace N
Window Features Double Pane,Energy Efficient
Appliance Dishwasher, Disposal, Microwave, Oven - Self Cleaning, Oven/Range - Gas, Refrigerator, Stainless Steel Appliances, Water Heater
Heat Source Natural Gas
Laundry Lower Floor, Hookup
Exterior
Exterior Feature Balcony, Patio(s)
Garage Spaces 3.0
Fence Chain Link
Utilities Available Cable TV Available, Electric Available, Natural Gas Available, Sewer Available, Water Available
Water Access Y
View Creek/Stream, Street
Roof Type Shingle,Pitched
Street Surface Black Top
Accessibility 2+ Access Exits
Porch Balcony, Patio(s)
Road Frontage Public
Total Parking Spaces 3
Garage N
Building
Lot Description Front Yard, Landscaping, Rear Yard, Stream/Creek
Story 3+
Foundation Block
Sewer No Septic System
Water Public
Architectural Style Bungalow
Level or Stories 3+
Additional Building Above Grade, Below Grade
Structure Type Dry Wall
New Construction N
Schools
Elementary Schools Oaklyn E.S.
Middle Schools Collingswood M.S.
High Schools Collingswood Senior H.S.
School District Collingswood Borough Public Schools
Others
Senior Community No
Tax ID 26-00029-00003
Ownership Fee Simple
SqFt Source Assessor
Security Features Carbon Monoxide Detector(s),Smoke Detector
Acceptable Financing Cash, Conventional, FHA
Horse Property N
Listing Terms Cash, Conventional, FHA
Financing Cash,Conventional,FHA
Special Listing Condition Standard
Read Less

Bought with David March • Keller Williams Realty - Cherry Hill
GET MORE INFORMATION




