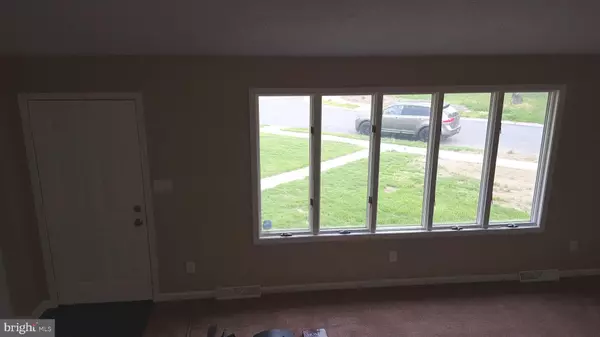For more information regarding the value of a property, please contact us for a free consultation.
2 MERION Newark, DE 19713
Want to know what your home might be worth? Contact us for a FREE valuation!

Our team is ready to help you sell your home for the highest possible price ASAP
Key Details
Sold Price $238,000
Property Type Single Family Home
Sub Type Detached
Listing Status Sold
Purchase Type For Sale
Square Footage 2,245 sqft
Price per Sqft $106
Subdivision Chestnut Hill Estates
MLS Listing ID DENC476746
Sold Date 07/31/19
Style Split Level
Bedrooms 4
Full Baths 1
Half Baths 1
HOA Y/N N
Abv Grd Liv Area 1,475
Originating Board BRIGHT
Year Built 1955
Annual Tax Amount $1,615
Tax Year 2018
Lot Size 9,148 Sqft
Acres 0.21
Lot Dimensions 109.40 x 81.50
Property Description
Significant renovations are completed. Rare Find in the Area, 4 bd 1.1. bath home with an oversized 1 car Garage(23' x12'), with interior and rear yard access, plus an oversized parking pad. Maintenance free vinyl siding all Gutters and downspouts updated and all Andersen Windows throughout the Home. The Interior features a fully Renovated Eat -in Kitchen with all new Wood cabinets with Crown molding, there is a Lazy susan and a Bank of drawers. Granite countertops, with undermount 60/40 sink, a custom tile backsplash, Four Recessed lights and a Ceiling fan light as well. Gorgeous LG Stainless Steel Appliance package, incl. Ceramic top 5 Burner Range with convection oven, Microwave, Dishwasher with stainless interior, and French Door Refrigerator with ice maker, plus a pantry closet, and vinyl plank floor system, this all overlooks the Huge Living room with grand Volume ceiling and 5 oversized Andersen windows. The second level of the home features a Master retreat with double closets, and is well lit with a 6' Slider to a private (16' x 10') rear deck. Good sized secondary bedrooms and a Remodeled full tile bath and gorgeous new carpeting. The Lower level features flexible space with a Family, Recreation or Game Room with an outside entrance, plus a Fourth bedroom or office/study. There is also a large utility room with a Washer and Dryer included, Remodeled Powder room bath as well. Updated Lennox High efficiency propane Heater, New Hot water heater installed in 2018. Extra wide concrete Driveway, New landscaping. All appliances and 4 ceiling fans are included. Entire home is professionally Painted(Neutral)All Updated interior doors, brand New Carpet(brown) and Pad throughout. Caring owner providing another quality Renovation.
Location
State DE
County New Castle
Area Newark/Glasgow (30905)
Zoning NC6.5
Rooms
Other Rooms Living Room, Bedroom 2, Bedroom 3, Bedroom 4, Kitchen, Family Room, Utility Room, Primary Bathroom
Interior
Interior Features Breakfast Area, Ceiling Fan(s), Carpet, Chair Railings, Floor Plan - Open, Kitchen - Eat-In, Kitchen - Table Space, Pantry, Recessed Lighting, Upgraded Countertops, Family Room Off Kitchen
Cooling Central A/C
Equipment Built-In Microwave, Built-In Range, Dishwasher, Dryer - Electric, Dryer - Front Loading, Dual Flush Toilets, Energy Efficient Appliances, ENERGY STAR Clothes Washer, ENERGY STAR Dishwasher, ENERGY STAR Refrigerator, Exhaust Fan, Icemaker, Microwave, Oven - Self Cleaning, Oven - Single, Oven/Range - Electric, Stainless Steel Appliances, Refrigerator, Washer, Washer - Front Loading, Water Heater
Fireplace N
Window Features Energy Efficient,Double Pane,Insulated
Appliance Built-In Microwave, Built-In Range, Dishwasher, Dryer - Electric, Dryer - Front Loading, Dual Flush Toilets, Energy Efficient Appliances, ENERGY STAR Clothes Washer, ENERGY STAR Dishwasher, ENERGY STAR Refrigerator, Exhaust Fan, Icemaker, Microwave, Oven - Self Cleaning, Oven - Single, Oven/Range - Electric, Stainless Steel Appliances, Refrigerator, Washer, Washer - Front Loading, Water Heater
Heat Source Propane - Leased
Laundry Lower Floor
Exterior
Exterior Feature Deck(s)
Garage Garage - Front Entry, Garage Door Opener, Inside Access, Oversized, Additional Storage Area
Garage Spaces 1.0
Utilities Available Cable TV
Water Access N
Accessibility None
Porch Deck(s)
Attached Garage 1
Total Parking Spaces 1
Garage Y
Building
Story 2
Sewer Public Sewer
Water Public
Architectural Style Split Level
Level or Stories 2
Additional Building Above Grade, Below Grade
New Construction N
Schools
School District Christina
Others
Senior Community No
Tax ID 09-022.40-084
Ownership Fee Simple
SqFt Source Assessor
Acceptable Financing Cash, Conventional, FHA 203(b), VA, Other
Listing Terms Cash, Conventional, FHA 203(b), VA, Other
Financing Cash,Conventional,FHA 203(b),VA,Other
Special Listing Condition Standard
Read Less

Bought with Karen A Ventresca • RE/MAX Point Realty
GET MORE INFORMATION




