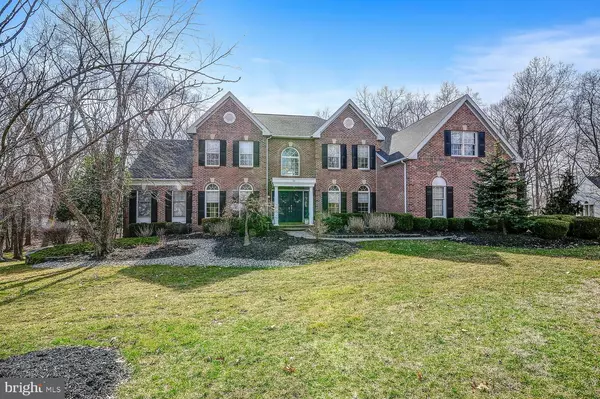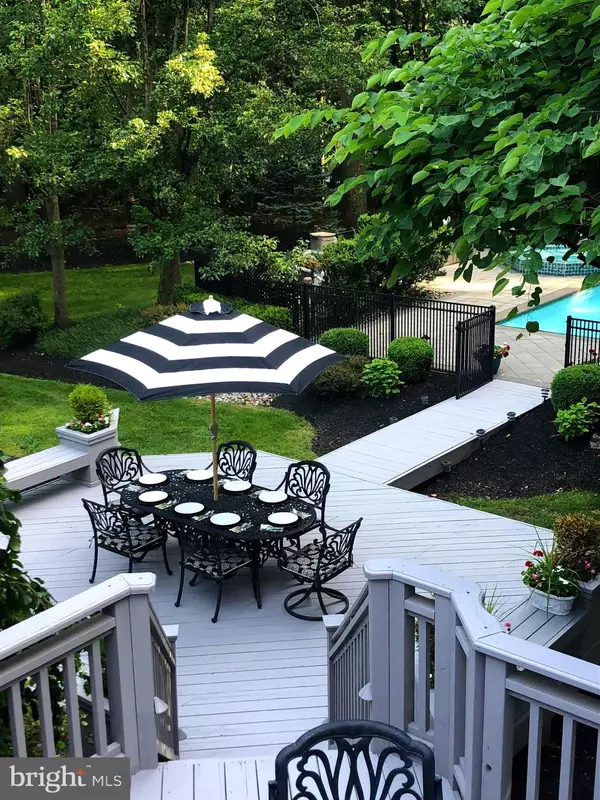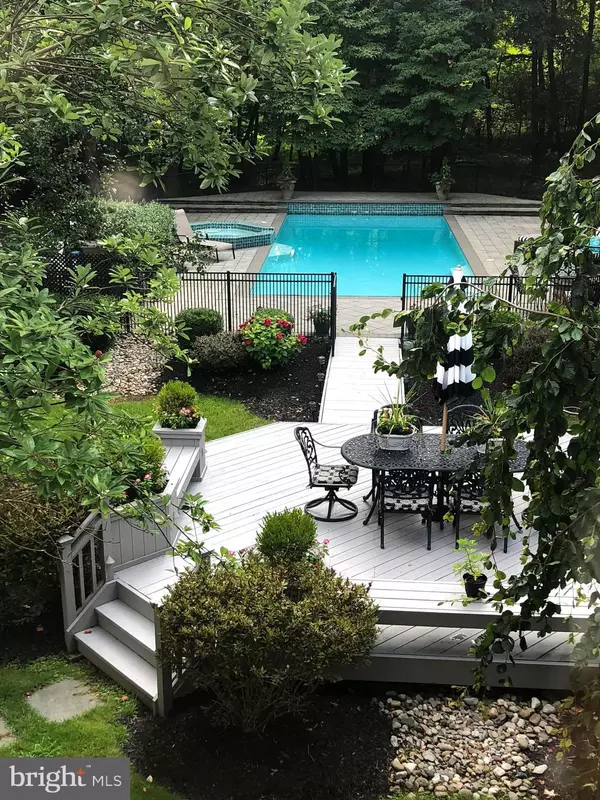For more information regarding the value of a property, please contact us for a free consultation.
26 NEWPORT DR Princeton Junction, NJ 08550
Want to know what your home might be worth? Contact us for a FREE valuation!

Our team is ready to help you sell your home for the highest possible price ASAP
Key Details
Sold Price $1,135,000
Property Type Single Family Home
Sub Type Detached
Listing Status Sold
Purchase Type For Sale
Square Footage 4,670 sqft
Price per Sqft $243
Subdivision None Available
MLS Listing ID NJME267086
Sold Date 08/02/19
Style Colonial
Bedrooms 5
Full Baths 4
Half Baths 1
HOA Y/N N
Abv Grd Liv Area 4,670
Originating Board BRIGHT
Year Built 1994
Annual Tax Amount $27,847
Tax Year 2018
Lot Size 1.045 Acres
Acres 1.04
Lot Dimensions 0.00 x 0.00
Property Description
Welcome Home to this Stunning Custom Built 5 Bedroom 4 1/2 Bathroom "Extended" Madison Federal Model. The setting and the views are INCREDIBLE! This is not just a home... it is a Life Style! This amazing home offers comfort and class - as if you stepped into a home decorator's magazine! The updates such as custom paint and moldings, roof and electrical outlets and fixtures, as well as custom built closets for ultimate organization are just a few things that set this home apart from the rest - and it will not last!! Call now to make an appointment! When you arrive you'll be impressed with the curb appeal of the brick front home, beautiful landscaping, and the Belgian block lined driveway. Enter through the double front doors to the two story entry foyer with a grand staircase, flanked by a large living room on one side and the generously proportioned dining room on the other. Continue to the kitchen that has a wonderful open flow to the breakfast room, family room, library, office/den. Proceed on to the "Elite" room which features "Palladian" surround windows and gorgeous custom built "bird's eye maple" built-in-wall unit ranging across this 30 foot room with a door leading to a well sized deck overlooking your own oasis! The kitchen has been updated with top of the line "Wolf", "Bosch" and "Dacor" appliances, "Yorktowne" 42 inch cabinets and premium granite counter tops. Double ovens with a warming tray and the 5 burner cook top makes this kitchen a gourmet chef's delight. Nine foot ceilings throughout this floor. The second floor features the huge master bedroom that includes a sitting room, exercise room and two walk in closets and of course a large master bathroom with Jacuzzi bathtub, separate Jacuzzi shower, skylights and fabulous views. There are three additional well-sized bedrooms each with direct bathroom access on this floor. The basement is best referred to as the "lower level" as it is above ground with a separate entrance and was built extra tall with two additional rows for an extra high 9 foot ceiling. The "lower level" is like a home within the home, features 50 feet of open space flowing from the "billiards room" to the TV room, dining area and kitchen. There is more! A bedroom and a huge spa bath complete with steam shower that easily accommodates 4 people as well as a separate large storage space. Dense trees offer privacy for your back yard that is tiered on three levels for pure and total enjoyment. Beyond the multi level deck is a large swimming pool area. Public Water, Public Sewer, NO busy roads, NO high tension wires! This home is remarkable inside and out! No Comparisons in the area hold a candle to this one!
Location
State NJ
County Mercer
Area West Windsor Twp (21113)
Zoning R-2
Rooms
Basement Daylight, Full, Fully Finished, Heated, Rear Entrance, Walkout Level, Windows
Interior
Heating Forced Air
Cooling Central A/C
Fireplace Y
Heat Source Natural Gas
Exterior
Garage Garage Door Opener, Garage - Side Entry
Garage Spaces 3.0
Pool In Ground
Waterfront N
Water Access N
Accessibility None
Attached Garage 3
Total Parking Spaces 3
Garage Y
Building
Story 3+
Sewer Public Sewer
Water Public
Architectural Style Colonial
Level or Stories 3+
Additional Building Above Grade, Below Grade
New Construction N
Schools
School District West Windsor-Plainsboro Regional
Others
Senior Community No
Tax ID 13-00027 06-00081
Ownership Fee Simple
SqFt Source Estimated
Special Listing Condition Standard
Read Less

Bought with Teresa K. Cunningham • BHHS Fox & Roach Princeton RE
GET MORE INFORMATION




