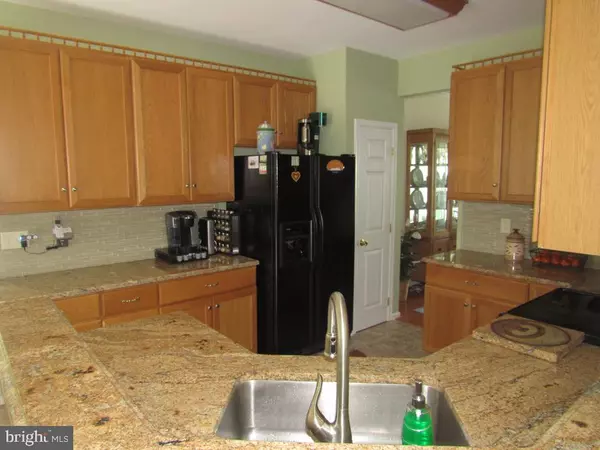For more information regarding the value of a property, please contact us for a free consultation.
18 CHAPMAN LN Bear, DE 19701
Want to know what your home might be worth? Contact us for a FREE valuation!

Our team is ready to help you sell your home for the highest possible price ASAP
Key Details
Sold Price $375,000
Property Type Single Family Home
Sub Type Detached
Listing Status Sold
Purchase Type For Sale
Square Footage 2,175 sqft
Price per Sqft $172
Subdivision Brennan Estates
MLS Listing ID DENC477154
Sold Date 07/25/19
Style Contemporary
Bedrooms 4
Full Baths 2
Half Baths 1
HOA Fees $29/ann
HOA Y/N Y
Abv Grd Liv Area 2,175
Originating Board BRIGHT
Year Built 2002
Annual Tax Amount $2,526
Tax Year 2018
Lot Size 9,583 Sqft
Acres 0.22
Lot Dimensions 0.00 x 0.00
Property Description
Open House Canceled!!! This is an exceptional home in beautiful condition located on a premium, cul-de-sac lot surrounded by woods. This Waterford model offers 4 bedrooms, 2/1 baths, hardwood floors on 1st level, open eat-in kitchen with granite countertops and backsplash, and family room with vaulted ceiling and gas fireplace. In addition this home boasts crown molding, new front porch, gutter guards, central station security system, "ring" doorbell, tinted windows on west side of home, 4 piece bath in main bedroom with whirlpool bath, and a retractable awning overlooking rear wooden deck. You will absolutely love this home. Will not last long. Washer, Dryer, and Refrigerator included in sale. Beautiful community in Appoquinimink school district. Visit BrennanEstatesAssociation.org for information on by-laws, etc.
Location
State DE
County New Castle
Area Newark/Glasgow (30905)
Zoning NC6.5
Rooms
Other Rooms Living Room, Dining Room, Primary Bedroom, Bedroom 2, Bedroom 3, Bedroom 4, Kitchen, Family Room
Basement Full
Interior
Hot Water Natural Gas
Heating Forced Air
Cooling Central A/C
Fireplaces Number 1
Fireplaces Type Gas/Propane
Fireplace Y
Heat Source Natural Gas
Laundry Main Floor
Exterior
Parking Features Garage Door Opener, Garage - Front Entry, Inside Access, Oversized
Garage Spaces 6.0
Water Access N
Accessibility None
Attached Garage 2
Total Parking Spaces 6
Garage Y
Building
Story 2
Sewer Public Sewer
Water Public
Architectural Style Contemporary
Level or Stories 2
Additional Building Above Grade, Below Grade
New Construction N
Schools
Elementary Schools Olive B. Loss
Middle Schools Alfred G. Waters
High Schools Appoquinimink
School District Appoquinimink
Others
Senior Community No
Tax ID 11-046.20-057
Ownership Fee Simple
SqFt Source Assessor
Security Features Carbon Monoxide Detector(s),Security System,Smoke Detector
Acceptable Financing Cash, Conventional, FHA, VA
Listing Terms Cash, Conventional, FHA, VA
Financing Cash,Conventional,FHA,VA
Special Listing Condition Standard
Read Less

Bought with Suzann M Arms • Long & Foster Real Estate, Inc.
GET MORE INFORMATION




