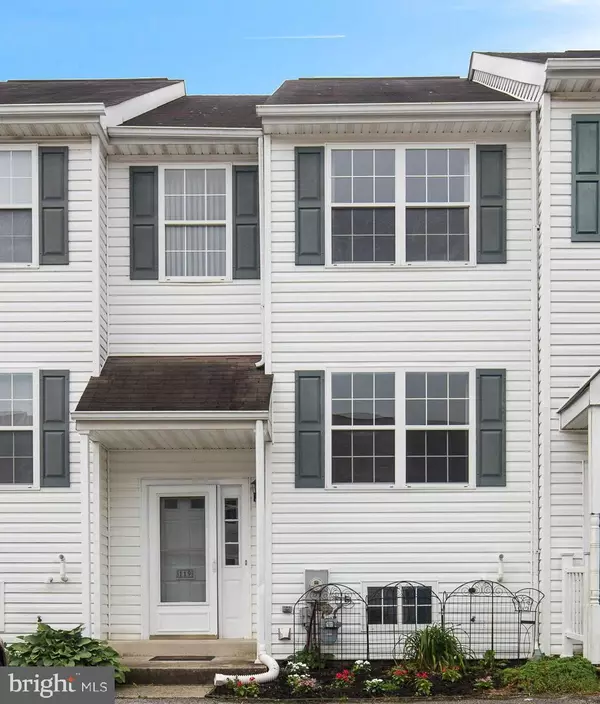For more information regarding the value of a property, please contact us for a free consultation.
119 WIMBLEDON CT Bear, DE 19701
Want to know what your home might be worth? Contact us for a FREE valuation!

Our team is ready to help you sell your home for the highest possible price ASAP
Key Details
Sold Price $203,500
Property Type Townhouse
Sub Type Interior Row/Townhouse
Listing Status Sold
Purchase Type For Sale
Square Footage 1,875 sqft
Price per Sqft $108
Subdivision Forest Glen
MLS Listing ID DENC481458
Sold Date 07/30/19
Style Colonial
Bedrooms 3
Full Baths 1
Half Baths 1
HOA Fees $12/ann
HOA Y/N Y
Abv Grd Liv Area 1,275
Originating Board BRIGHT
Year Built 1996
Annual Tax Amount $1,649
Tax Year 2018
Lot Size 2,178 Sqft
Acres 0.05
Lot Dimensions 18.00 x 120.00
Property Description
Welcome to this beautifully renovated townhouse. The updated kitchen has granite countertop, classic white cabinets, and durable LVT floors that extend through the entire home. Exit through the sliding doors onto the Trex Deck with privacy sides that overlooks the yard and backs to the woods. Back inside, the living room has ample space and a half bath. Upstairs you will find the master bedroom with valued ceiling and walk-in closet. There are two additional bedrooms and a full bath. Last, but not least, in the lower level is a fully finished bonus room with built in bar. It has walk out steps to the back yard. Take a tour of this home today and make it yours.
Location
State DE
County New Castle
Area Newark/Glasgow (30905)
Zoning NCTH
Rooms
Other Rooms Living Room, Dining Room, Primary Bedroom, Bedroom 2, Bedroom 3, Kitchen, Bonus Room
Basement Full, Fully Finished, Walkout Stairs
Interior
Heating Forced Air
Cooling Central A/C
Fireplace N
Heat Source Natural Gas
Exterior
Garage Spaces 2.0
Water Access N
Accessibility None
Total Parking Spaces 2
Garage N
Building
Story 3+
Sewer Public Sewer
Water Public
Architectural Style Colonial
Level or Stories 3+
Additional Building Above Grade, Below Grade
New Construction N
Schools
Elementary Schools Keene
Middle Schools Gauger-Cobbs
High Schools Glasgow
School District Christina
Others
Senior Community No
Tax ID 11-028.10-179
Ownership Fee Simple
SqFt Source Assessor
Acceptable Financing Cash, Conventional, FHA
Listing Terms Cash, Conventional, FHA
Financing Cash,Conventional,FHA
Special Listing Condition Standard
Read Less

Bought with Katina Geralis • EXP Realty, LLC
GET MORE INFORMATION




