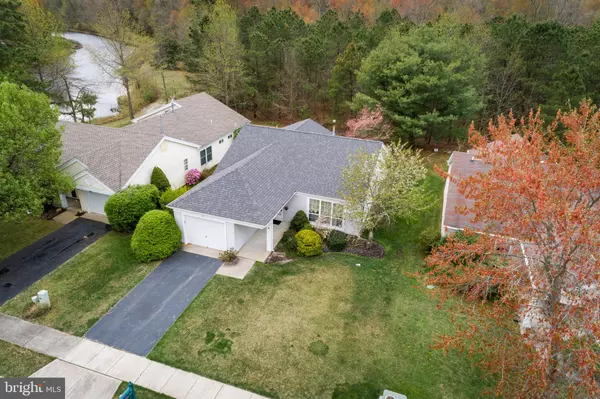For more information regarding the value of a property, please contact us for a free consultation.
7 TURNBRIDGE CT Southampton, NJ 08088
Want to know what your home might be worth? Contact us for a FREE valuation!

Our team is ready to help you sell your home for the highest possible price ASAP
Key Details
Sold Price $182,400
Property Type Single Family Home
Sub Type Detached
Listing Status Sold
Purchase Type For Sale
Square Footage 1,241 sqft
Price per Sqft $146
Subdivision Leisuretowne
MLS Listing ID NJBL342636
Sold Date 08/09/19
Style Ranch/Rambler
Bedrooms 2
Full Baths 2
HOA Fees $79/mo
HOA Y/N Y
Abv Grd Liv Area 1,241
Originating Board BRIGHT
Year Built 1993
Annual Tax Amount $3,609
Tax Year 2019
Lot Size 5,750 Sqft
Acres 0.13
Lot Dimensions 50x115
Property Description
7 Turnbridge ct is ready for quick closing so get your lucky 7 today!Fantastic location in this sought after adult community of Leisuretowne. House sits on cul-de-sac, backs to the wooded and private area and from the patio you can see the nearest lake!PERFECT SIZE- 1,241 sq.ft home with 2 bedrooms, 2 full bathrooms, plenty of closet space, one car garage, vaulted ceilings in kitchen and family room and open concept living area. AFFORDABLE- low taxes and low utility bills - GAS HEATING! Also, owner installed new roof in 2018. Water heater and furnace were replaced in 2009 and serviced every year since then. For added convenience you have a central vacuum at the house. One car garage has additional storage space and can be accessed from the inside.This home has been very well maintained and offers great value to new owners. On top of that SELLER is offering $5,000 CREDIT toward new windows. Check out the house and community.It will not last long on the market!
Location
State NJ
County Burlington
Area Southampton Twp (20333)
Zoning RDPL
Rooms
Other Rooms Dining Room, Primary Bedroom, Bedroom 2, Kitchen, Family Room
Main Level Bedrooms 2
Interior
Interior Features Attic, Carpet, Ceiling Fan(s), Central Vacuum, Combination Dining/Living, Floor Plan - Open, Kitchen - Eat-In, Kitchen - Table Space, Primary Bath(s), Recessed Lighting, Sprinkler System, Stall Shower
Hot Water Natural Gas
Heating Central
Cooling Central A/C
Flooring Carpet, Hardwood, Laminated
Equipment Central Vacuum, Dishwasher, Dryer, Oven - Single, Oven/Range - Electric, Refrigerator, Washer
Fireplace N
Appliance Central Vacuum, Dishwasher, Dryer, Oven - Single, Oven/Range - Electric, Refrigerator, Washer
Heat Source Natural Gas
Laundry Main Floor
Exterior
Exterior Feature Patio(s)
Garage Additional Storage Area, Inside Access
Garage Spaces 1.0
Utilities Available Cable TV
Water Access N
Roof Type Asphalt
Street Surface Paved
Accessibility Level Entry - Main, Low Pile Carpeting
Porch Patio(s)
Road Frontage Boro/Township
Attached Garage 1
Total Parking Spaces 1
Garage Y
Building
Lot Description Backs - Parkland, Backs to Trees, Cul-de-sac, Front Yard, Level, Rear Yard
Story 1
Foundation Slab
Sewer Public Sewer
Water Public
Architectural Style Ranch/Rambler
Level or Stories 1
Additional Building Above Grade, Below Grade
Structure Type 2 Story Ceilings,Cathedral Ceilings,Dry Wall,Vaulted Ceilings
New Construction N
Schools
School District Southampton Township Public Schools
Others
Senior Community Yes
Age Restriction 55
Tax ID 33-02702 64-00030
Ownership Fee Simple
SqFt Source Assessor
Acceptable Financing Cash, Conventional, FHA, VA
Listing Terms Cash, Conventional, FHA, VA
Financing Cash,Conventional,FHA,VA
Special Listing Condition Standard
Read Less

Bought with Joyce A Jones • Alloway Associates Inc
GET MORE INFORMATION




