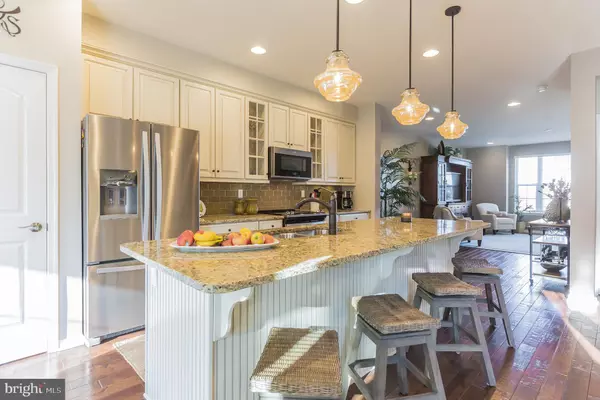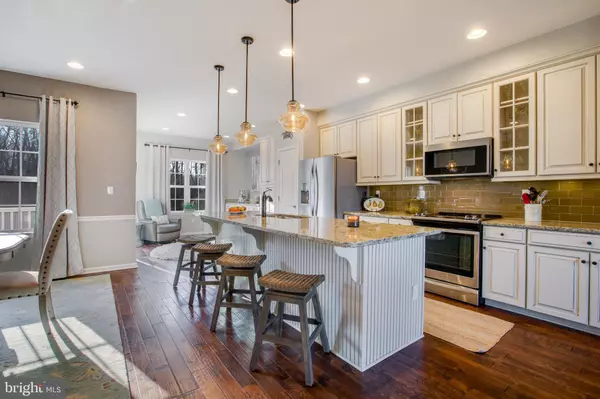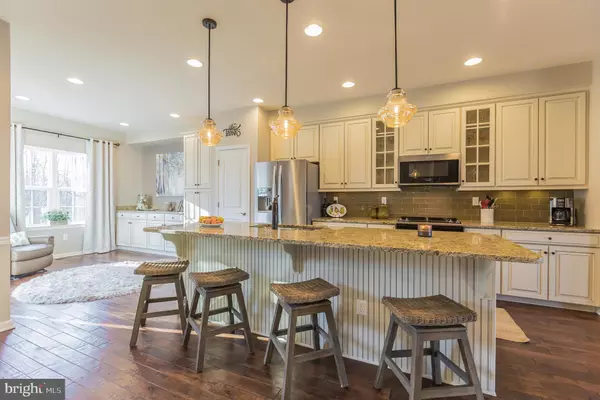For more information regarding the value of a property, please contact us for a free consultation.
176 JENNY DR Bear, DE 19701
Want to know what your home might be worth? Contact us for a FREE valuation!

Our team is ready to help you sell your home for the highest possible price ASAP
Key Details
Sold Price $364,000
Property Type Townhouse
Sub Type Interior Row/Townhouse
Listing Status Sold
Purchase Type For Sale
Square Footage 2,625 sqft
Price per Sqft $138
Subdivision Summit Bridge
MLS Listing ID DENC418530
Sold Date 08/09/19
Style Colonial
Bedrooms 3
Full Baths 3
Half Baths 1
HOA Fees $8/ann
HOA Y/N Y
Abv Grd Liv Area 2,625
Originating Board BRIGHT
Year Built 2018
Annual Tax Amount $2,716
Tax Year 2018
Lot Size 2,178 Sqft
Acres 0.05
Lot Dimensions 22.00 x 100.00
Property Description
Do not miss out on your opportunity to purchase the only available townhome in the Colony at Summit Bridge West! Less than a year old and recently painted with an expert color palette, it truly shows like a model home. Located on a premium lot, it has 3 bedrooms, 3.5 baths and over $68K worth of upgrades. The additional 3 story bump out adds tremendous square footage on every floor giving you plenty of living space. As you walk up the stairs from the main entry and enter the main living space, you will notice hickory scraped flooring and recessed lighting throughout. Past the open living room/family room area is the kitchen with every upgrade you could imagine. The kitchen features stainless steel appliances, Winsor painted maple hazelnut cabinets, granite countertops, pendant lighting and tile backsplash. Opposite the kitchen is the dining room, large enough for a table of 8, accented with a chair rail. Completing this level, you have a bonus sitting area off the kitchen with additional custom cabinetry, a composite deck overlooking mature trees and a large powder room. As you make your way to the top floor, you have two bedrooms that face the front of the house with good closet space. Both bedrooms share the hall bathroom with upgraded finishes including tile shower/flooring and granite countertops. Opposite the hall bath is the laundry room with added shelving. At the end of the hallway is your master suite with his/her closets, ceiling fan and a large sitting area. The master bathroom features double sinks, granite countertops, tile flooring, jacuzzi tub and seamless glass enclosed tile shower. The lower level features a full bathroom with upgraded finishes, recessed lighting and custom wet bar with granite countertops making it the ideal in-law suite or place for entertaining guests. Other notable features: located in the Appoquinimink school district, only a short commute to major highways and still under builder's home warranty!
Location
State DE
County New Castle
Area Newark/Glasgow (30905)
Zoning S
Rooms
Other Rooms Living Room, Dining Room, Primary Bedroom, Sitting Room, Bedroom 2, Bedroom 3, Kitchen, In-Law/auPair/Suite, Laundry, Other, Bathroom 1, Primary Bathroom, Half Bath
Interior
Interior Features Carpet, Ceiling Fan(s), Chair Railings, Combination Kitchen/Dining, Dining Area, Entry Level Bedroom, Floor Plan - Open, Kitchen - Island, Primary Bath(s), Pantry, Recessed Lighting, Stall Shower, Upgraded Countertops, Walk-in Closet(s), Wet/Dry Bar, WhirlPool/HotTub, Wood Floors
Heating Forced Air
Cooling Central A/C
Flooring Ceramic Tile, Carpet, Wood
Equipment Built-In Microwave, Built-In Range, Dishwasher, Disposal, Dryer, Icemaker, Oven - Self Cleaning, Oven/Range - Gas, Refrigerator, Stainless Steel Appliances, Washer, Water Heater
Fireplace N
Appliance Built-In Microwave, Built-In Range, Dishwasher, Disposal, Dryer, Icemaker, Oven - Self Cleaning, Oven/Range - Gas, Refrigerator, Stainless Steel Appliances, Washer, Water Heater
Heat Source Natural Gas
Laundry Upper Floor
Exterior
Exterior Feature Deck(s)
Parking Features Garage - Front Entry, Garage Door Opener, Inside Access
Garage Spaces 2.0
Water Access N
Roof Type Shingle
Accessibility None
Porch Deck(s)
Attached Garage 2
Total Parking Spaces 2
Garage Y
Building
Story 3+
Sewer Public Septic
Water Public
Architectural Style Colonial
Level or Stories 3+
Additional Building Above Grade, Below Grade
Structure Type Dry Wall
New Construction N
Schools
Elementary Schools Olive B. Loss
Middle Schools Alfred G Waters
High Schools Appoquinimink
School District Appoquinimink
Others
Senior Community No
Tax ID 11-036.40-089
Ownership Fee Simple
SqFt Source Assessor
Special Listing Condition Standard
Read Less

Bought with Subrahamanya P Danthuluri • Brokers Realty Group, LLC
GET MORE INFORMATION




