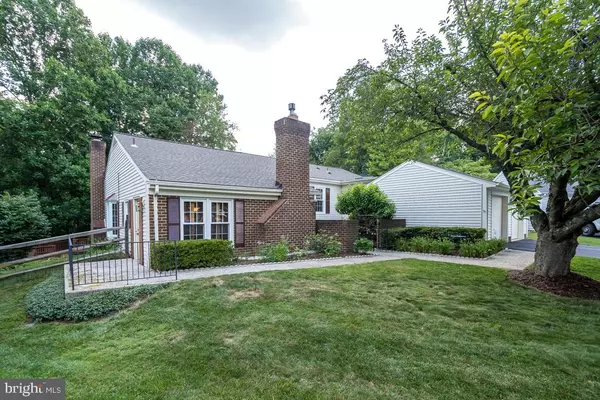For more information regarding the value of a property, please contact us for a free consultation.
10145 GRAVIER CT Montgomery Village, MD 20886
Want to know what your home might be worth? Contact us for a FREE valuation!

Our team is ready to help you sell your home for the highest possible price ASAP
Key Details
Sold Price $475,000
Property Type Single Family Home
Sub Type Detached
Listing Status Sold
Purchase Type For Sale
Square Footage 3,071 sqft
Price per Sqft $154
Subdivision Fairidge
MLS Listing ID MDMC666394
Sold Date 08/09/19
Style Split Level
Bedrooms 5
Full Baths 3
HOA Fees $124/qua
HOA Y/N Y
Abv Grd Liv Area 2,123
Originating Board BRIGHT
Year Built 1977
Annual Tax Amount $4,704
Tax Year 2019
Lot Size 0.430 Acres
Acres 0.43
Property Description
Welcome to 10145 Gravier Ct where you are sure to fall in love. This gorgeous 5 bedroom, 3 full bathroom home sits at the end of a quiet cherry blossom tree lined Cul-de-sac, Enjoy entertaining in the spacious kitchen with a fireplace. Great sized dining room, Tall ceilings and fireplace in the light filled living room. The master bedroom is sure to please if you like space- featuring two large walk in closets with two new skylights. Large walkout basement with its own bedroom and updated bathroom. Take advantage of largest lot in the neighborhood- Fully fenced in back yard with a two tiered deck and two stone patios that are perfect for the summer parties. New roof (2019) with a 50 year transferrable warranty. Slate Appliances (11/2017). New Carpet in all upper level bedrooms. Montgomery Village features: trails, 7 pools, courts, lakes, community events, etc.
Location
State MD
County Montgomery
Zoning TS
Rooms
Other Rooms Living Room, Dining Room, Kitchen, Foyer
Basement Walkout Level, Heated, Connecting Stairway, Fully Finished
Interior
Interior Features Breakfast Area, Floor Plan - Open, Formal/Separate Dining Room, Kitchen - Eat-In, Kitchen - Table Space, Primary Bath(s), Skylight(s), Walk-in Closet(s), Window Treatments
Hot Water Natural Gas
Heating Heat Pump(s)
Cooling Central A/C
Flooring Hardwood, Carpet, Tile/Brick
Fireplaces Number 2
Equipment Built-In Microwave, Dryer, Washer, Refrigerator, Oven/Range - Gas, Icemaker
Furnishings No
Fireplace Y
Appliance Built-In Microwave, Dryer, Washer, Refrigerator, Oven/Range - Gas, Icemaker
Heat Source Natural Gas
Exterior
Garage Garage Door Opener, Garage - Front Entry
Garage Spaces 4.0
Amenities Available Community Center, Common Grounds, Jog/Walk Path, Tennis Courts, Tot Lots/Playground
Waterfront N
Water Access N
Roof Type Architectural Shingle
Accessibility None
Attached Garage 2
Total Parking Spaces 4
Garage Y
Building
Story 3+
Sewer Public Sewer
Water Public
Architectural Style Split Level
Level or Stories 3+
Additional Building Above Grade, Below Grade
Structure Type Cathedral Ceilings,Dry Wall
New Construction N
Schools
Elementary Schools Stedwick
Middle Schools Neelsville
High Schools Watkins Mill
School District Montgomery County Public Schools
Others
Pets Allowed N
HOA Fee Include Common Area Maintenance,Pool(s),Recreation Facility
Senior Community No
Tax ID 160901512046
Ownership Fee Simple
SqFt Source Estimated
Acceptable Financing Cash, Conventional, FHA, VA
Horse Property N
Listing Terms Cash, Conventional, FHA, VA
Financing Cash,Conventional,FHA,VA
Special Listing Condition Standard
Read Less

Bought with David J Bender • Century 21 Redwood Realty
GET MORE INFORMATION




