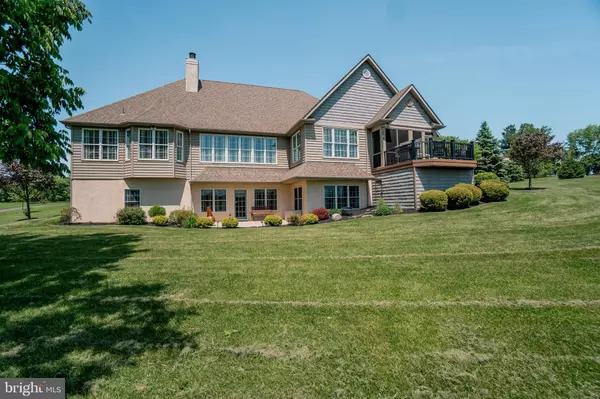For more information regarding the value of a property, please contact us for a free consultation.
828 HALDEMAN RD Schwenksville, PA 19473
Want to know what your home might be worth? Contact us for a FREE valuation!

Our team is ready to help you sell your home for the highest possible price ASAP
Key Details
Sold Price $810,000
Property Type Single Family Home
Sub Type Detached
Listing Status Sold
Purchase Type For Sale
Square Footage 5,178 sqft
Price per Sqft $156
Subdivision None Available
MLS Listing ID PAMC610772
Sold Date 08/14/19
Style Colonial,Contemporary
Bedrooms 4
Full Baths 3
Half Baths 1
HOA Y/N N
Abv Grd Liv Area 5,178
Originating Board BRIGHT
Year Built 2011
Annual Tax Amount $9,208
Tax Year 2020
Lot Size 3.830 Acres
Acres 3.83
Lot Dimensions 3.83 acres
Property Description
EXCEEDING YOUR EXPECTATIONS!! Your search for excellence will begin & end here in this stunning showcase property where the attention to architectural details & the hallmark of quality is exhibited. The picturesque 3.83 acre idyllic setting has an expansive view of the bucolic countryside & borders township preserve. Perfection!! The unique design of this incredible home blends traditional w/a contemporary flair & offers a bright, sunny open floor plan & an abundance of luxurious amenities including exceptional millwork by skilled craftsmen crown molding, chair rail, designer pillars, built-ins plus 7 in. baseboards. An abundance of recessed lighting t/o plus transoms over many doors. Each room has designer features not to be missed including the welcoming grand entrance foyer with its elegant columns, inviting, open great room w/the coffered ceiling, painted beams, wall of windows plus floor to ceiling angled stone fireplace, classic formal dining room with tray ceiling with accent lighting & wainscoting, the chef gourmet kitchen & breakfast room with upscale cherry cabinetry, granite counters, tumble marble backsplash & stone accent wall plus self closing drawers, pull out shelves, 6 burner gas range, stainless appliances, newer Kitchen Aide dishwasher, self clean double oven-one convection, warming drawer, ceramic tile floor, & the light filled library with double French doors and transom plus a wall of splendid built-ins. Rich Brazilian cherry hardwood floors are found in many rooms. Master suite boasts sitting area & stunning master bath w/expanded cherry cabinetry, granite counters, stand alone cast iron claw foot soaking tub & frameless ceramic tile shower w/multiple shower heads. Bright walk-out, daylight lower level offers a complete second living area including sound proofed media room, family room, work-out room, all purpose room, bedroom and full bath plus paver patio. This versatile floor plan offers an au pair, in-law or teen suite. The Timber Tex deck & screened porch off the kitchen area are places to linger awhile & enjoy the panoramic view. The well designed laundry room has cherry cabinets, built-in laundry sink & walk-in pantry. 2 car oversized extra high attached garage with built-in cabinets plus detached 2 car oversized garage with 2nd floor office reached via a breezeway. The wonderful Lower Salford township bike path meanders through the township with its abundance of park areas. The Perkiomen Trail is a short distance away. This property is located near the historic village of Lederach & the charming Village of Skippack with its abundance of charming shops & restaurants.
Location
State PA
County Montgomery
Area Lower Salford Twp (10650)
Zoning R1A
Rooms
Other Rooms Dining Room, Primary Bedroom, Bedroom 2, Bedroom 4, Kitchen, Family Room, Basement, Foyer, Bedroom 1, Study, Exercise Room, Great Room, Laundry, Media Room, Bathroom 1, Bonus Room, Primary Bathroom, Full Bath, Half Bath
Basement Daylight, Full
Main Level Bedrooms 3
Interior
Interior Features Breakfast Area, Built-Ins, Ceiling Fan(s), Central Vacuum, Chair Railings, Crown Moldings, Exposed Beams, Family Room Off Kitchen, Floor Plan - Open, Formal/Separate Dining Room, Kitchen - Eat-In, Kitchen - Island, Kitchen - Gourmet, Primary Bath(s), Pantry, Recessed Lighting, Stall Shower, Upgraded Countertops, Walk-in Closet(s), Window Treatments, Wood Floors, Butlers Pantry, Carpet, Kitchen - Country, Kitchen - Table Space, Wainscotting
Hot Water Bottled Gas
Heating Forced Air
Cooling Central A/C
Flooring Carpet, Ceramic Tile, Hardwood
Fireplaces Number 1
Fireplaces Type Fireplace - Glass Doors, Gas/Propane, Stone
Equipment Built-In Microwave, Central Vacuum, Cooktop, Dishwasher, Microwave, Oven - Double, Oven - Self Cleaning, Oven - Wall, Oven/Range - Gas, Range Hood, Refrigerator, Six Burner Stove, Stainless Steel Appliances, Surface Unit, Washer/Dryer Hookups Only, Water Heater - High-Efficiency
Furnishings No
Fireplace Y
Window Features Double Pane,Energy Efficient,Insulated,Screens
Appliance Built-In Microwave, Central Vacuum, Cooktop, Dishwasher, Microwave, Oven - Double, Oven - Self Cleaning, Oven - Wall, Oven/Range - Gas, Range Hood, Refrigerator, Six Burner Stove, Stainless Steel Appliances, Surface Unit, Washer/Dryer Hookups Only, Water Heater - High-Efficiency
Heat Source Propane - Owned
Laundry Main Floor, Hookup
Exterior
Exterior Feature Deck(s), Porch(es), Screened
Parking Features Garage - Front Entry, Garage - Side Entry, Garage Door Opener, Inside Access, Oversized
Garage Spaces 14.0
Utilities Available Electric Available, Cable TV, Phone, Propane, Under Ground, Phone Connected
Water Access N
View Panoramic, Pasture
Roof Type Asphalt
Street Surface Black Top,Paved
Accessibility None
Porch Deck(s), Porch(es), Screened
Road Frontage State
Attached Garage 2
Total Parking Spaces 14
Garage Y
Building
Lot Description Backs - Parkland, Backs to Trees, Cleared, Front Yard, Landscaping, Level, Not In Development, Open, Private, Rear Yard, Rural, SideYard(s)
Story 2
Foundation Concrete Perimeter
Sewer On Site Septic
Water Well
Architectural Style Colonial, Contemporary
Level or Stories 2
Additional Building Above Grade
Structure Type 9'+ Ceilings,Dry Wall,Tray Ceilings
New Construction N
Schools
Elementary Schools Salford Hills
Middle Schools Indian Valley
High Schools Souderton Area Senior
School District Souderton Area
Others
Senior Community No
Tax ID 50-00-00910-003
Ownership Fee Simple
SqFt Source Assessor
Security Features Monitored,Security System,Smoke Detector
Acceptable Financing Cash, Conventional, VA
Horse Property N
Listing Terms Cash, Conventional, VA
Financing Cash,Conventional,VA
Special Listing Condition Standard
Read Less

Bought with Cynthia L Knotts • BHHS Fox & Roach-Doylestown



