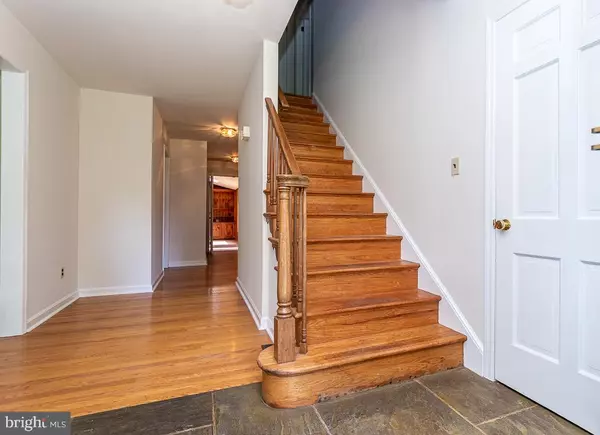For more information regarding the value of a property, please contact us for a free consultation.
331 WILLA DR Hockessin, DE 19707
Want to know what your home might be worth? Contact us for a FREE valuation!

Our team is ready to help you sell your home for the highest possible price ASAP
Key Details
Sold Price $416,000
Property Type Single Family Home
Sub Type Detached
Listing Status Sold
Purchase Type For Sale
Square Footage 3,100 sqft
Price per Sqft $134
Subdivision Church Hill
MLS Listing ID DENC481898
Sold Date 08/29/19
Style Colonial,Traditional
Bedrooms 4
Full Baths 3
HOA Y/N N
Abv Grd Liv Area 3,100
Originating Board BRIGHT
Year Built 1968
Annual Tax Amount $4,347
Tax Year 2018
Lot Size 0.770 Acres
Acres 0.77
Property Description
Well built (Carl Hauser) two-story colonial located in the community of Church Hill, in the Cooke Elementary School feeder pattern. The low maintenance exterior is brick and vinyl siding, hardwood floors throughout. A great room addition with fireplace was added as well as laundry relocated to first floor. Private backyard with an in-ground pool. Seller is an estate for long time occupants who are deceased. Kitchen and bathrooms are dated, floors need to be re-finished, and great room has random width hardwood, which is cupped from a leaking ice maker. Great opportunity to modernize into the 21st century.
Location
State DE
County New Castle
Area Hockssn/Greenvl/Centrvl (30902)
Zoning NC21
Rooms
Other Rooms Living Room, Dining Room, Primary Bedroom, Bedroom 2, Bedroom 3, Kitchen, Family Room, Den, Bedroom 1, Sun/Florida Room, Bathroom 2, Bathroom 3, Primary Bathroom
Basement Walkout Stairs, Other
Interior
Heating Heat Pump - Gas BackUp
Cooling Central A/C
Flooring Ceramic Tile, Partially Carpeted, Wood
Fireplace Y
Heat Source Natural Gas
Laundry Main Floor
Exterior
Parking Features Garage - Side Entry
Garage Spaces 2.0
Pool Fenced
Water Access N
Roof Type Shingle
Accessibility None
Attached Garage 2
Total Parking Spaces 2
Garage Y
Building
Story 2
Sewer Public Sewer
Water Well
Architectural Style Colonial, Traditional
Level or Stories 2
Additional Building Above Grade, Below Grade
Structure Type Dry Wall
New Construction N
Schools
Elementary Schools Cooke
Middle Schools Dupont H
High Schools Mckean
School District Red Clay Consolidated
Others
Senior Community No
Tax ID 0801920013
Ownership Fee Simple
SqFt Source Assessor
Special Listing Condition Standard
Read Less

Bought with Samuel Barksdale • Barksdale & Affiliates Realty
GET MORE INFORMATION




