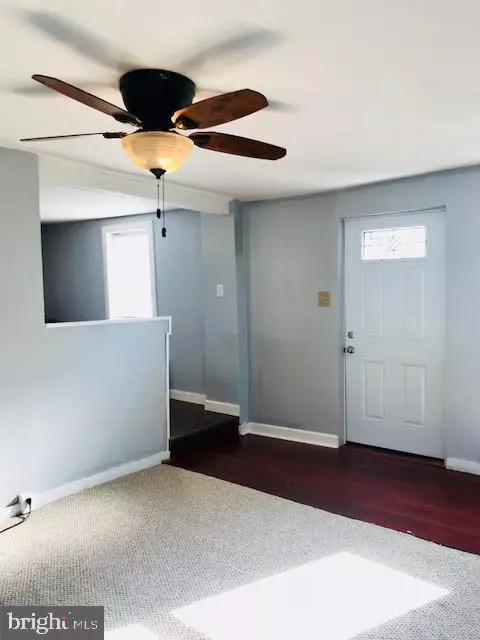For more information regarding the value of a property, please contact us for a free consultation.
44 PINE ST Beverly, NJ 08010
Want to know what your home might be worth? Contact us for a FREE valuation!

Our team is ready to help you sell your home for the highest possible price ASAP
Key Details
Sold Price $122,500
Property Type Single Family Home
Sub Type Detached
Listing Status Sold
Purchase Type For Sale
Square Footage 928 sqft
Price per Sqft $132
Subdivision None Available
MLS Listing ID NJBL352738
Sold Date 08/29/19
Style Ranch/Rambler
Bedrooms 2
Full Baths 1
HOA Y/N N
Abv Grd Liv Area 928
Originating Board BRIGHT
Year Built 1900
Annual Tax Amount $4,058
Tax Year 2019
Lot Size 7,000 Sqft
Acres 0.16
Lot Dimensions 50.00 x 140.00
Property Description
Come and see this beautifully landscaped move in ready ranch style home located in desirable Beverly Township. This updated throughout home offers 2 large bedrooms all with ceiling fans and 1 full bath. Enter through the brand new front door and you are greeted by freshly painted walls and bright white wood trim in every room. Off of the living room you will find the eat-in kitchen with new counters, beaming laminate flooring, and a ceiling fan. Through the kitchen you are led to the over-sized laundry area that boasts a brand new washer and dryer and a door leading you to the beautiful large backyard which is perfect for either entertaining or everyday living. You will also see the fully remodeled bathroom with ceramic tile flooring and shower, brand new vanity with a subway tile back-splash, and complete with a wi-fi compatible exhaust fan/speaker for music off of the hallway. Other features of this incredible home include new carpet in the living room, hallway, and all of the bedrooms, new gutters, and the water heater is approximately 6 months new. This home is a must see.
Location
State NJ
County Burlington
Area Beverly City (20302)
Zoning RES
Rooms
Other Rooms Living Room, Primary Bedroom, Bedroom 2, Kitchen, Laundry
Basement Outside Entrance, Poured Concrete, Dirt Floor
Main Level Bedrooms 2
Interior
Interior Features Carpet, Ceiling Fan(s), Entry Level Bedroom, Kitchen - Eat-In, Stall Shower
Hot Water Electric
Heating Forced Air
Cooling None
Flooring Carpet, Ceramic Tile, Laminated
Equipment Dryer - Electric, Oven/Range - Gas, Refrigerator, Washer, Water Heater
Appliance Dryer - Electric, Oven/Range - Gas, Refrigerator, Washer, Water Heater
Heat Source Natural Gas
Laundry Main Floor
Exterior
Exterior Feature Patio(s)
Fence Vinyl
Water Access N
Roof Type Shingle
Accessibility None
Porch Patio(s)
Garage N
Building
Story 1
Foundation Brick/Mortar
Sewer Public Sewer
Water Public
Architectural Style Ranch/Rambler
Level or Stories 1
Additional Building Above Grade, Below Grade
Structure Type Dry Wall
New Construction N
Schools
High Schools Palmyra
School District Beverly City
Others
Senior Community No
Tax ID 02-01590-00027 03
Ownership Fee Simple
SqFt Source Assessor
Acceptable Financing Cash, Conventional, FHA, VA
Listing Terms Cash, Conventional, FHA, VA
Financing Cash,Conventional,FHA,VA
Special Listing Condition Standard
Read Less

Bought with Christopher L. Twardy • BHHS Fox & Roach-Mt Laurel
GET MORE INFORMATION




