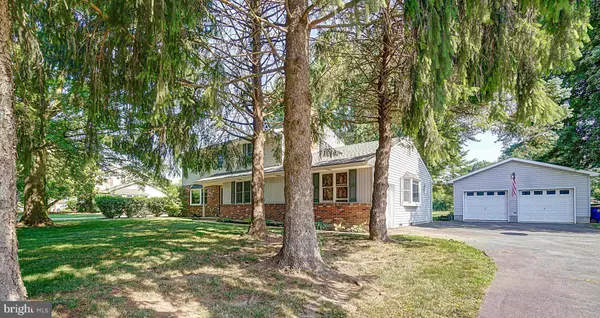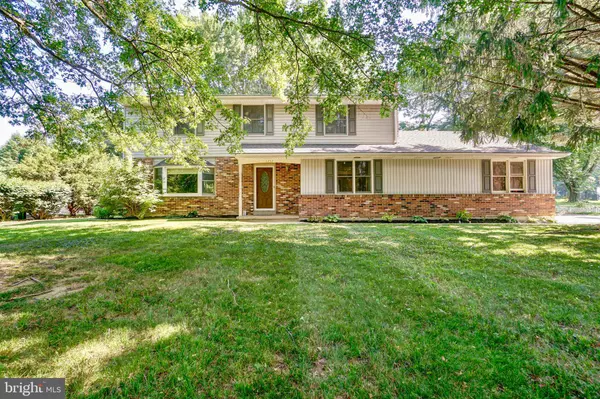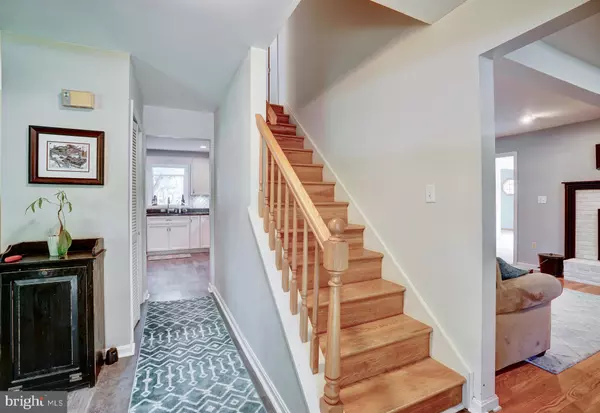For more information regarding the value of a property, please contact us for a free consultation.
1257 HICKORY RIDGE RD Smyrna, DE 19977
Want to know what your home might be worth? Contact us for a FREE valuation!

Our team is ready to help you sell your home for the highest possible price ASAP
Key Details
Sold Price $305,000
Property Type Single Family Home
Sub Type Detached
Listing Status Sold
Purchase Type For Sale
Square Footage 2,950 sqft
Price per Sqft $103
Subdivision None Available
MLS Listing ID DEKT230494
Sold Date 08/30/19
Style Colonial
Bedrooms 4
Full Baths 2
Half Baths 1
HOA Y/N N
Abv Grd Liv Area 2,950
Originating Board BRIGHT
Year Built 1965
Annual Tax Amount $1,508
Tax Year 2018
Lot Size 0.517 Acres
Acres 0.52
Lot Dimensions 125.00 x 180.00
Property Description
DON'T MISS OUT!!! 1257 Hickory Ridge Road will not last long. This 2,975+/- sq ft home with 4 Bedrooms, 2 Full Bath, 1 Half Bath is situated on 1/2 Acre lot backing to the 8th Green of Garrisons Lake Golf Course. Features include a completely remodeled kitchen with new cabinets, granite counters, back splash, new flooring, and newer SS appliances including gas range. The original Oak hardwood floors have been uncovered and brought back to a new life giving the home comfort and beauty. Huge family room boasts a wood fireplace with brick hearth and surround along with custom mantle. Spacious living room with picturesque bay window. Separate Dining room. Oversized carpeted bonus room for whatever you desire. Master bedroom with completely renovated/updated master bathroom. Three additional guest bedrooms and hall bath which has also been renovated/updated. Screened porch off the Family room leading to huge back yard with a few mature trees. Unfinished yet improved basement with Inside steps. Attached is a "golf cart" garage. Deep 2-car detached garage. Do not hesitate to visit this spectacular home for yourself!!!
Location
State DE
County Kent
Area Smyrna (30801)
Zoning RS1
Rooms
Basement Unfinished, Windows, Improved, Connecting Stairway
Interior
Interior Features Carpet, Ceiling Fan(s), Dining Area, Family Room Off Kitchen, Floor Plan - Traditional, Kitchen - Gourmet, Primary Bath(s), Recessed Lighting, Upgraded Countertops, Wainscotting, Walk-in Closet(s), Window Treatments, Wood Floors
Hot Water Natural Gas
Heating Forced Air
Cooling Ceiling Fan(s), Central A/C
Flooring Carpet, Hardwood, Laminated
Fireplaces Number 1
Fireplaces Type Brick, Mantel(s), Screen, Wood
Equipment Dishwasher, Disposal, Dryer, Exhaust Fan, Microwave, Oven/Range - Gas, Refrigerator, Stainless Steel Appliances, Washer, Water Heater
Furnishings No
Fireplace Y
Window Features Wood Frame
Appliance Dishwasher, Disposal, Dryer, Exhaust Fan, Microwave, Oven/Range - Gas, Refrigerator, Stainless Steel Appliances, Washer, Water Heater
Heat Source Natural Gas
Laundry Main Floor
Exterior
Exterior Feature Screened, Porch(es), Patio(s)
Parking Features Garage - Front Entry, Garage Door Opener, Oversized
Garage Spaces 6.0
Utilities Available Cable TV
Water Access N
View Golf Course
Roof Type Architectural Shingle
Accessibility 2+ Access Exits, Level Entry - Main
Porch Screened, Porch(es), Patio(s)
Total Parking Spaces 6
Garage Y
Building
Lot Description Rear Yard, Level, Front Yard, Backs - Parkland
Story 2
Foundation Block
Sewer Public Sewer
Water Public
Architectural Style Colonial
Level or Stories 2
Additional Building Above Grade, Below Grade
Structure Type Dry Wall
New Construction N
Schools
School District Smyrna
Others
Senior Community No
Tax ID DC-00-02804-01-7000-000
Ownership Fee Simple
SqFt Source Assessor
Security Features Smoke Detector
Acceptable Financing Cash, Conventional, FHA, USDA, VA
Listing Terms Cash, Conventional, FHA, USDA, VA
Financing Cash,Conventional,FHA,USDA,VA
Special Listing Condition Standard
Read Less

Bought with Mark Baer Jr. • EXP Realty, LLC
GET MORE INFORMATION




