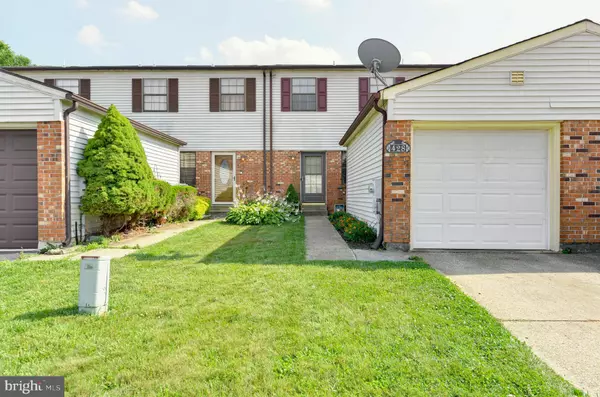For more information regarding the value of a property, please contact us for a free consultation.
428 SHAI CIR Bear, DE 19701
Want to know what your home might be worth? Contact us for a FREE valuation!

Our team is ready to help you sell your home for the highest possible price ASAP
Key Details
Sold Price $175,000
Property Type Townhouse
Sub Type Interior Row/Townhouse
Listing Status Sold
Purchase Type For Sale
Square Footage 1,525 sqft
Price per Sqft $114
Subdivision Springwood
MLS Listing ID DENC482542
Sold Date 09/03/19
Style Traditional
Bedrooms 3
Full Baths 2
Half Baths 1
HOA Fees $6/ann
HOA Y/N Y
Abv Grd Liv Area 1,525
Originating Board BRIGHT
Year Built 1988
Annual Tax Amount $1,942
Tax Year 2018
Lot Size 2,178 Sqft
Acres 0.05
Lot Dimensions 20.00 x 110.00
Property Description
Charming 3 bedroom, 2.5 bathroom townhouse in Springwood. Upon entering you will find laminate hardwood floors & FRESH PAINT that runs throughout the entire home! A powder room is located to the left. To the right is the eat-in kitchen with ALL APPLIANCES INCLUDED and a door leading to the 1st floor laundry room and inside access to the 1-CAR GARAGE. Beside the kitchen is the dining room with a chandelier centered above. Step down to the living room, bright with tons of natural sunlight, and sliding glass doors lead to the FULLY FENCED YARD. Head upstairs to find 3 bedrooms and 2 full baths. The master bedroom features 2 closets and a private MASTER BATHROOM. Other notable features include; ALL HOME APPLIANCES INCLUDED, BRAND NEW DISHWASHER, BRAND NEW CARPET on stairs, BRAND NEW A/C UNIT, & BRAND NEW PRESSURE RELIEF TANK on Water Heater. This home provides garage and private driveway parking, in addition to the overflow parking lot at the end of the block for your guests. Additionally, the Springwood community offers tons of outdoor amenities including; Basketball Courts, Tennis Courts, 2 Playgrounds, and a HUGE PARK area with walking trails. Do not wait, schedule your tour today before it's too late!!
Location
State DE
County New Castle
Area Newark/Glasgow (30905)
Zoning NCPUD
Rooms
Other Rooms Living Room, Dining Room, Primary Bedroom, Bedroom 2, Bedroom 3, Kitchen
Basement Full, Sump Pump
Interior
Interior Features Ceiling Fan(s), Chair Railings, Dining Area, Kitchen - Eat-In, Primary Bath(s)
Hot Water Electric
Heating Heat Pump(s)
Cooling Central A/C
Fireplace N
Heat Source Electric
Laundry Main Floor
Exterior
Parking Features Built In, Garage - Front Entry, Garage Door Opener, Inside Access
Garage Spaces 1.0
Fence Fully
Water Access N
Accessibility None
Attached Garage 1
Total Parking Spaces 1
Garage Y
Building
Story 2
Sewer Public Sewer
Water Public
Architectural Style Traditional
Level or Stories 2
Additional Building Above Grade, Below Grade
New Construction N
Schools
School District Christina
Others
HOA Fee Include Common Area Maintenance
Senior Community No
Tax ID 11-032.10-158
Ownership Fee Simple
SqFt Source Assessor
Special Listing Condition Standard
Read Less

Bought with Maureen Moses • Patterson-Schwartz-Dover
GET MORE INFORMATION




