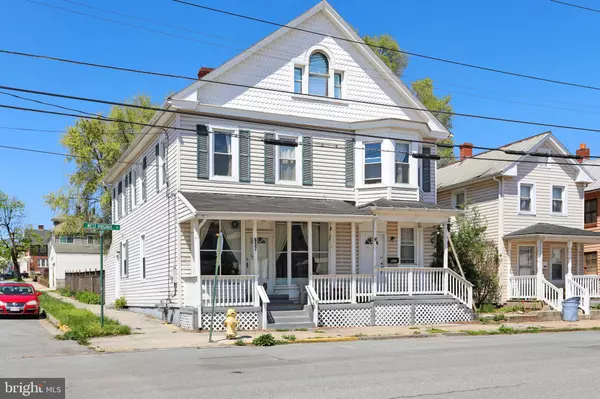For more information regarding the value of a property, please contact us for a free consultation.
637 WEST VIRGINIA AVE Martinsburg, WV 25401
Want to know what your home might be worth? Contact us for a FREE valuation!

Our team is ready to help you sell your home for the highest possible price ASAP
Key Details
Sold Price $174,900
Property Type Single Family Home
Sub Type Detached
Listing Status Sold
Purchase Type For Sale
Square Footage 2,691 sqft
Price per Sqft $64
Subdivision City Of Martinsburg
MLS Listing ID WVBE167044
Sold Date 09/06/19
Style Colonial
Bedrooms 4
Full Baths 3
HOA Y/N N
Abv Grd Liv Area 2,691
Originating Board BRIGHT
Year Built 1900
Annual Tax Amount $2,305
Tax Year 2019
Lot Size 6,000 Sqft
Acres 0.14
Lot Dimensions 40x150
Property Description
Charming older home on West Virginia Avenue. Home features 4 large bedrooms, a huge living room, formal dining w/built in china cabinet, updated kitchen and dual zone central air conditioning and heating. The foyer has the original wood floors and staircase. The spacious front porch is large enough to accommodate multiple rocking chairs and the rear yard is very private with a tall privacy fence. It also features a large patio, with built in fire pit, perfect for those summer gatherings and BBQ. Schedule your private showing today!
Location
State WV
County Berkeley
Zoning 101
Direction East
Rooms
Other Rooms Dining Room, Bedroom 2, Bedroom 3, Bedroom 4, Kitchen, Family Room, Foyer, Laundry, Primary Bathroom
Basement Partial, Connecting Stairway, Interior Access, Unfinished
Interior
Interior Features Attic, Attic/House Fan, Built-Ins, Carpet, Ceiling Fan(s), Crown Moldings, Curved Staircase, Dining Area, Double/Dual Staircase, Family Room Off Kitchen, Floor Plan - Traditional, Formal/Separate Dining Room, Kitchen - Table Space, Primary Bath(s), Pantry, Stall Shower, Water Treat System, Wood Floors
Hot Water Electric
Heating Forced Air, Heat Pump(s), Humidifier
Cooling Central A/C, Heat Pump(s), Ceiling Fan(s)
Flooring Hardwood, Tile/Brick, Vinyl, Carpet
Equipment Built-In Microwave, Oven/Range - Electric, Dishwasher, Refrigerator, Washer, Dryer, Exhaust Fan, Water Conditioner - Owned, Water Heater
Furnishings No
Fireplace N
Window Features Casement,Double Pane,Insulated,Replacement,Vinyl Clad
Appliance Built-In Microwave, Oven/Range - Electric, Dishwasher, Refrigerator, Washer, Dryer, Exhaust Fan, Water Conditioner - Owned, Water Heater
Heat Source Natural Gas
Laundry Main Floor
Exterior
Exterior Feature Porch(es), Patio(s)
Fence Decorative, Board, Wood, Rear, Privacy, Fully
Utilities Available Above Ground, Cable TV Available, DSL Available
Waterfront N
Water Access N
Roof Type Asphalt,Shingle
Street Surface Black Top,Paved
Accessibility None
Porch Porch(es), Patio(s)
Road Frontage City/County, Public
Garage N
Building
Lot Description Corner, Level, Rear Yard
Story 3+
Sewer Public Sewer
Water Public
Architectural Style Colonial
Level or Stories 3+
Additional Building Above Grade, Below Grade
Structure Type 9'+ Ceilings,High
New Construction N
Schools
School District Berkeley County Schools
Others
Pets Allowed Y
Senior Community No
Tax ID 0617026400000000
Ownership Fee Simple
SqFt Source Assessor
Security Features Smoke Detector
Acceptable Financing Cash, Conventional, FHA, USDA, VA, Other
Horse Property N
Listing Terms Cash, Conventional, FHA, USDA, VA, Other
Financing Cash,Conventional,FHA,USDA,VA,Other
Special Listing Condition Standard
Pets Description Cats OK, Dogs OK
Read Less

Bought with Karen C Diggs • Goldizen, Riley & Company Real Estate
GET MORE INFORMATION




