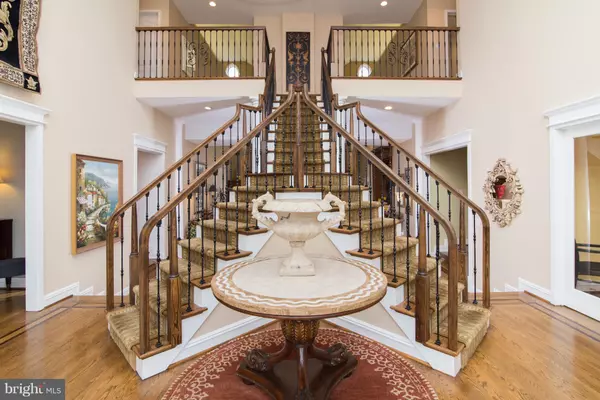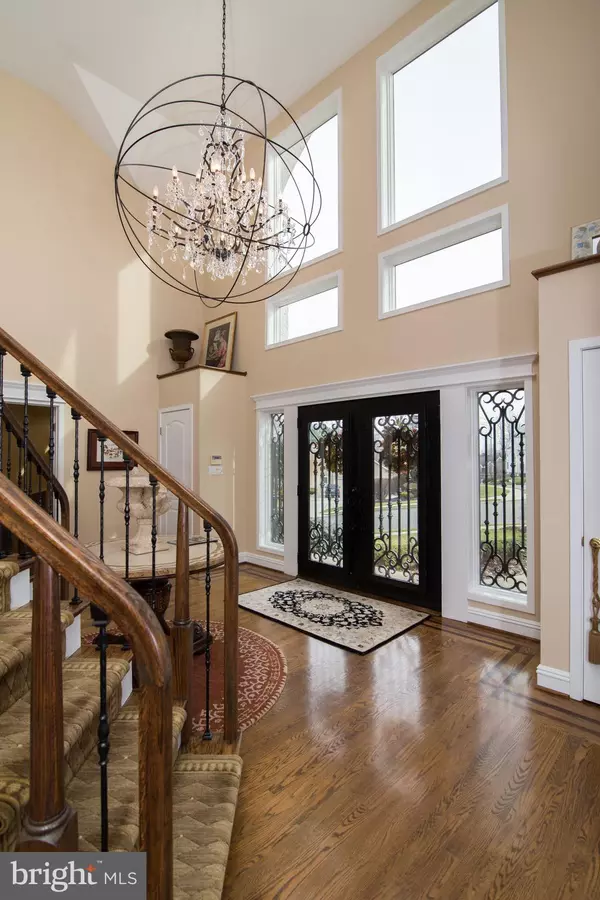For more information regarding the value of a property, please contact us for a free consultation.
220 SUMMIT RD Mt Laurel, NJ 08054
Want to know what your home might be worth? Contact us for a FREE valuation!

Our team is ready to help you sell your home for the highest possible price ASAP
Key Details
Sold Price $790,000
Property Type Single Family Home
Sub Type Detached
Listing Status Sold
Purchase Type For Sale
Square Footage 4,755 sqft
Price per Sqft $166
Subdivision Ravenscliff
MLS Listing ID NJBL245264
Sold Date 09/02/19
Style Contemporary
Bedrooms 5
Full Baths 4
Half Baths 1
HOA Y/N N
Abv Grd Liv Area 4,755
Originating Board BRIGHT
Year Built 2001
Annual Tax Amount $19,057
Tax Year 2019
Lot Size 0.466 Acres
Acres 0.47
Property Description
Incredible Studio Tagland custom designed home for sale in the prestigious neighborhood of Ravenscliff. This stately home sits at the top of Mt.Laurel and has spectacular views of the Philadelphia skyline. Lush professional landscaping, pristine stucco exterior,and custom designed iron entrance double doors are the first indications that this home has spared no expense in quality and design.The grand home boasts:5 Bedrooms 4 1/2 baths.Grand foyer with 24'ceilings, double staircase with rod iron banisters and motorized chandelier.Red oak flooring with Brazilian inlays. Decorative base moldings,crown molding and door casings throughout.Gourmet kitchen with double ovens,new granite counter tops,decorative back splash, stainless appliances and new custom cabinets. Large Breakfast nook area.Expansive Great Room with multiple seating areas,gas fireplace,custom entertainment center,and a wall of windows to the scenic back yard. First floor office or formal living room.Large elegant dining room.Lovely sun room.Incredible first floor master suite design inspired, by "Hotel Particuller" in France with cathedral ceilings,3 sided fireplace,sitting room with chandelier,and private deck with sliders.Separate master bath with soaking tub with jets, custom built make up area and large closets. 2nd Master suite with separate deck,3 additional bedrooms and 2 full baths complete the upstairs. French village inspired finished basement with multiple rooms!Indian slate flooring ,custom reclaimed wood wet bar with refrigerator and 500+ bottle Wine Room. Gas Fireplace.Home office with dark wood panel walls and double French Doors. Full Bath. Storage room with workshop area and 10' ceilings.Other amenities and upgrades to include: 3 1/2 car garage with new high end lighting system, and new Lift Master garage door openers.Security system,irrigation system,central vac, 2 new zone Lennox Elite high efficiency HVAC, 2 new hot water heaters,Anderson casement windows,walk out basement,stone patio with conversation pit,and 10 burner natural gas grill.If you are looking for the extraordinary,and move in ready.look no further. Pack your bags and enjoy a lifestyle of ease and elegance.This incredible custom home is conveniently located near shopping,restaurants and minutes from downtown Philadelphia.Real estate taxes were re-accessed and will be adjusted down in August statement to approximately $18,000! Home is also available for sale "fully furnished"!
Location
State NJ
County Burlington
Area Mount Laurel Twp (20324)
Zoning RES
Rooms
Other Rooms Living Room, Dining Room, Primary Bedroom, Bedroom 2, Bedroom 3, Kitchen, Family Room, Bedroom 1, Other
Basement Full, Fully Finished
Main Level Bedrooms 1
Interior
Interior Features Primary Bath(s), Kitchen - Island, Butlers Pantry, Ceiling Fan(s), Sprinkler System, Stall Shower, Kitchen - Eat-In
Hot Water Natural Gas
Heating Forced Air
Cooling Central A/C
Flooring Wood, Fully Carpeted, Tile/Brick
Fireplaces Number 2
Fireplaces Type Marble
Equipment Oven - Self Cleaning, Dishwasher, Disposal
Fireplace Y
Appliance Oven - Self Cleaning, Dishwasher, Disposal
Heat Source Natural Gas
Laundry Main Floor
Exterior
Exterior Feature Deck(s), Roof, Patio(s)
Garage Built In
Garage Spaces 6.0
Utilities Available Cable TV
Waterfront N
Water Access N
Roof Type Pitched
Accessibility None
Porch Deck(s), Roof, Patio(s)
Attached Garage 3
Total Parking Spaces 6
Garage Y
Building
Lot Description Corner, Front Yard, Rear Yard, SideYard(s)
Story 3+
Sewer Public Sewer
Water Public
Architectural Style Contemporary
Level or Stories 3+
Additional Building Above Grade
Structure Type Cathedral Ceilings,9'+ Ceilings
New Construction N
Schools
Elementary Schools Hillside
Middle Schools Mount Laurel Hartford School
School District Mount Laurel Township Public Schools
Others
Senior Community No
Tax ID 24-00703 02-00010
Ownership Fee Simple
SqFt Source Assessor
Security Features Security System
Acceptable Financing Conventional, VA, FHA 203(b)
Listing Terms Conventional, VA, FHA 203(b)
Financing Conventional,VA,FHA 203(b)
Special Listing Condition Standard
Read Less

Bought with Tuan Le Nguyen • Coldwell Banker Realty
GET MORE INFORMATION




