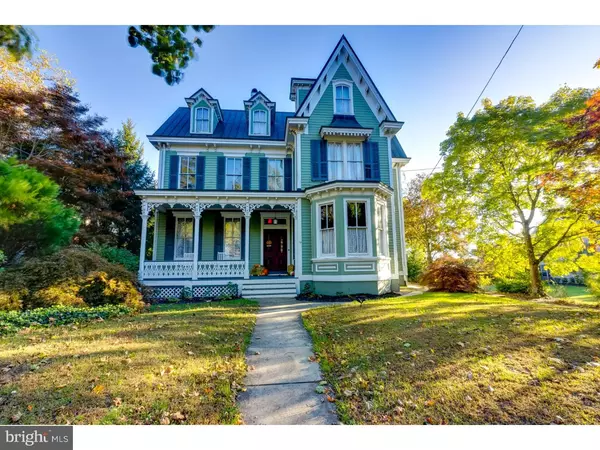For more information regarding the value of a property, please contact us for a free consultation.
75 MILL ST Southampton, NJ 08088
Want to know what your home might be worth? Contact us for a FREE valuation!

Our team is ready to help you sell your home for the highest possible price ASAP
Key Details
Sold Price $429,900
Property Type Single Family Home
Sub Type Detached
Listing Status Sold
Purchase Type For Sale
Square Footage 5,684 sqft
Price per Sqft $75
Subdivision Vincentown Village
MLS Listing ID NJBL100412
Sold Date 09/09/19
Style Victorian
Bedrooms 5
Full Baths 2
HOA Y/N N
Abv Grd Liv Area 4,084
Originating Board TREND
Year Built 1865
Annual Tax Amount $7,190
Tax Year 2018
Lot Size 0.560 Acres
Acres 0.56
Lot Dimensions 83X294
Property Description
Character and charm will welcome you to Vincentown Village and this fresh NEWLY updated 5 Bedroom, 2 Full Bathroom Victorian home built in 1865. First owner other than 6 generations of Iricks. Newer cooper roof, new storm window inserts, new boiler and water heater. This Victorian residence, located on over half an acre, has been meticulously loved and features great curb appeal and a walkway to the backyard pavered patio and bar to die for. Relax and enjoy your cup of morning coffee on the rehabbed front porch. Enter into the foyer, w/9 ft+ ceilings, with the living/great room and office caddy cornered on either side. The attention to detail to the woodwork, crown molding, solid wood doors and original hardwood floors in this home will leave you in awe. Venture down the hall into the dining room with the ability to entertain large amounts of guests for dinner parties. Continue into the Eat-in-Kitchen boasting finishes like granite countertops, Energy-star stainless steel appliances (coverted to gas), 42" cherry cabinets, backsplash, ceramic tile floor and extra cabinetry with plenty of room for storage that is sure to bring out the chef in you. Off the Kitchen is a full bathroom in the hallway w/stall shower w/ceramic tile, toilet and circular vanity w/marble top. The kitchen enters into a 4 season room (sun room), w/recessed lighting and newer slider, where you can enjoy the breathtaking views of the great outdoors when you can't venture outside due to cold weather in the winter. Make your way to the 2nd floor w/4 large sized hardwood floored bedrooms, full bathroom and convenient located laundry room w/top loader washer, front loader dryer and sink. The hallway bathroom includes a claw tub, toilet, vanity on top of ceramic tile. The 3rd floor also consists of a loft, walk-in-closet and two additional hardwood floored rooms. Walk back down to the first floor into the partially finished basement, consisting of a bar and game room. Venture outside and relax around the charming fish pond, patio or bar in front of the fire. The backyard is completely fenced in and is backed up into the woods, without a neighbor behind you. This home has a 3 car heated garage, w/newer overhead doors & shed with plenty of space for hand tools, as well as ample driveway parking spaces, so you'll never have to hunt for a place to park. Located in Southampton, this home has close access to 541, 295, 38, 70, Joint Base MDL, and the NJ Turnpike. Book your appointment today and make this one "Home". Selling below appraised value of $475,000.
Location
State NJ
County Burlington
Area Southampton Twp (20333)
Zoning TC
Rooms
Other Rooms Living Room, Dining Room, Primary Bedroom, Bedroom 2, Bedroom 3, Kitchen, Bedroom 1, Laundry, Other, Attic
Basement Full
Interior
Interior Features Ceiling Fan(s), Attic/House Fan, Exposed Beams, Wet/Dry Bar, Stall Shower, Kitchen - Eat-In
Hot Water Natural Gas
Heating Radiator, Programmable Thermostat, Baseboard - Hot Water
Cooling Wall Unit
Flooring Wood, Tile/Brick
Fireplaces Type Non-Functioning
Equipment Built-In Range, Oven - Self Cleaning, Dishwasher, Refrigerator, Built-In Microwave
Fireplace N
Window Features Replacement
Appliance Built-In Range, Oven - Self Cleaning, Dishwasher, Refrigerator, Built-In Microwave
Heat Source Natural Gas
Laundry Upper Floor
Exterior
Exterior Feature Patio(s), Porch(es)
Garage Garage - Front Entry, Garage Door Opener
Garage Spaces 6.0
Fence Other
Utilities Available Cable TV
Water Access N
Roof Type Pitched,Shingle,Metal
Accessibility None
Porch Patio(s), Porch(es)
Total Parking Spaces 6
Garage Y
Building
Lot Description Front Yard, Rear Yard
Story 3+
Foundation Stone, Concrete Perimeter
Sewer Public Sewer
Water Public
Architectural Style Victorian
Level or Stories 3+
Additional Building Above Grade, Below Grade
Structure Type Cathedral Ceilings,9'+ Ceilings
New Construction N
Schools
Elementary Schools School 2
Middle Schools School 3
High Schools Seneca H.S.
School District Southampton Township Public Schools
Others
Senior Community No
Tax ID 33-01001-00001
Ownership Fee Simple
SqFt Source Assessor
Acceptable Financing Conventional
Listing Terms Conventional
Financing Conventional
Special Listing Condition Standard
Read Less

Bought with Jane Rosenbaum • BHHS Fox & Roach Hopewell Valley
GET MORE INFORMATION




