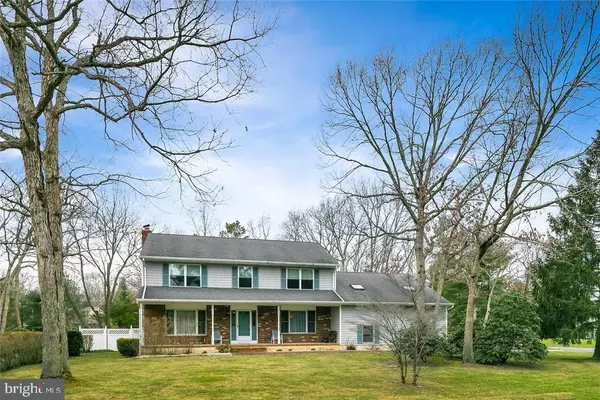For more information regarding the value of a property, please contact us for a free consultation.
214 DONALD ST Lanoka Harbor, NJ 08734
Want to know what your home might be worth? Contact us for a FREE valuation!

Our team is ready to help you sell your home for the highest possible price ASAP
Key Details
Sold Price $375,000
Property Type Single Family Home
Sub Type Detached
Listing Status Sold
Purchase Type For Sale
Square Footage 3,022 sqft
Price per Sqft $124
Subdivision Lanoka Harbor
MLS Listing ID NJOC145838
Sold Date 07/11/19
Style Colonial
Bedrooms 5
Full Baths 2
Half Baths 1
HOA Y/N N
Abv Grd Liv Area 3,022
Originating Board JSMLS
Year Built 1985
Annual Tax Amount $7,621
Tax Year 2018
Lot Size 0.490 Acres
Acres 0.49
Lot Dimensions 140x150
Property Description
Spacious ?Custom Built By Owner? 5 bedroom, 2.5 bath 3,022 sq. ft. colonial situated on a quiet cul-de-sac with an 18? x 36? lighted in-ground pool w/new loop-lock cover features a spacious open concept kitchen, dining area, sunken living room w/fireplace, den and large formal dining room. This house features a large crawl space with concrete floor, lots of hardwood flooring, large laundry room, 5 large bedrooms with sizeable closet spaces and an oversized 2 car garage. This is an energy efficient home with 3 zoned gas hot water baseboard heat and air conditioning with ceiling fans and builder designed natural ventilation throughout. New windows and roof installed in 2008 and a 14? x 14? Trex deck with vinyl railings. Located in an upscale and discreet family oriented neighborhood within walking distance to all schools and close to all shopping.
Location
State NJ
County Ocean
Area Lacey Twp (21513)
Zoning R100
Interior
Interior Features Attic, Window Treatments, Ceiling Fan(s), Floor Plan - Open, Pantry, Recessed Lighting, Primary Bath(s), Tub Shower, Walk-in Closet(s), Attic/House Fan
Hot Water Natural Gas
Heating Baseboard - Hot Water, Zoned
Cooling Attic Fan, Central A/C, Zoned
Flooring Ceramic Tile, Fully Carpeted, Wood
Fireplaces Number 1
Fireplaces Type Brick, Wood
Equipment Central Vacuum, Dishwasher, Disposal, Dryer, Oven/Range - Electric, Built-In Microwave, Refrigerator, Oven - Self Cleaning, Stove, Trash Compactor, Washer
Furnishings No
Fireplace Y
Window Features Skylights,Bay/Bow,Double Hung,Screens
Appliance Central Vacuum, Dishwasher, Disposal, Dryer, Oven/Range - Electric, Built-In Microwave, Refrigerator, Oven - Self Cleaning, Stove, Trash Compactor, Washer
Heat Source Natural Gas
Exterior
Exterior Feature Deck(s)
Parking Features Garage Door Opener, Oversized
Garage Spaces 2.0
Pool Fenced, In Ground
Water Access N
Roof Type Other
Accessibility None
Porch Deck(s)
Attached Garage 2
Total Parking Spaces 2
Garage Y
Building
Lot Description Cul-de-sac, Level, Trees/Wooded
Story 2
Foundation Crawl Space
Sewer Public Sewer
Water Public
Architectural Style Colonial
Level or Stories 2
Additional Building Above Grade
New Construction N
Schools
School District Lacey Township Public Schools
Others
Senior Community No
Tax ID 13-01776-01-00004
Ownership Fee Simple
SqFt Source Estimated
Special Listing Condition Standard
Read Less

Bought with Joann Schon • The Van Dyk Group - Manahawkin
GET MORE INFORMATION




