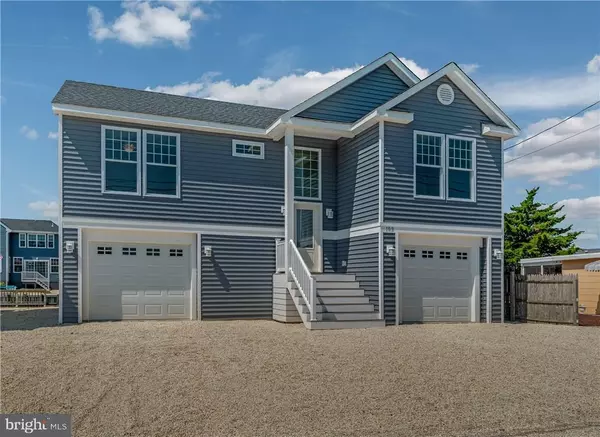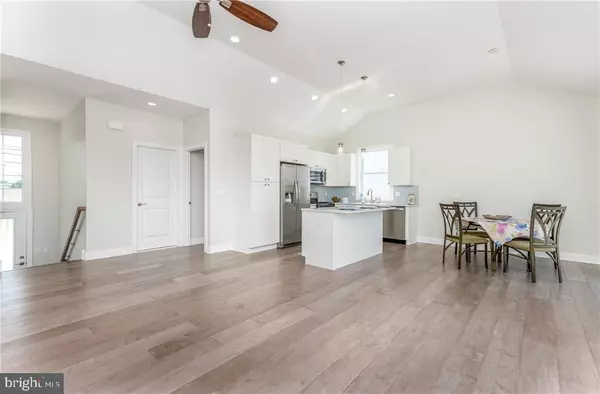For more information regarding the value of a property, please contact us for a free consultation.
109 LAWRENCE DR Manahawkin, NJ 08050
Want to know what your home might be worth? Contact us for a FREE valuation!

Our team is ready to help you sell your home for the highest possible price ASAP
Key Details
Sold Price $480,000
Property Type Single Family Home
Sub Type Detached
Listing Status Sold
Purchase Type For Sale
Square Footage 1,332 sqft
Price per Sqft $360
Subdivision Beach Haven West
MLS Listing ID NJOC150084
Sold Date 09/21/18
Style Raised Ranch/Rambler
Bedrooms 3
Full Baths 2
HOA Y/N N
Abv Grd Liv Area 1,332
Originating Board JSMLS
Year Built 2018
Annual Tax Amount $1
Tax Year 2017
Lot Size 3,920 Sqft
Acres 0.09
Lot Dimensions 50 x 80
Property Description
New waterfront home in Beach Haven West featuring 3 bedrooms with 2 ceramic tiled baths ready for Immediate Delivery. Totally open floor plan with over 1,330 sqft including numerous amenities & upgrades: concept kitchen with granite counters & full SS appliance package; coastal wood flooring; recessed & pendant lighting; ceiling fans w/lights; Andersen windows & sliders; vaulted ceilings; 2 car garage with direct house entry; gas heat/central air & tankless gas hot water heater; master suite with private bath and walk-in-closet. Enjoy an active outdoor lifestyle on the spacious vinyl deck with southern exposure & terrific water views, new vinyl bulkhead with dock and easy access to the bay. Convenient location to all area shopping, restaurants, recreation, transportation GSP Exit 63 and the best beaches of Long Beach Island. Buyer's 10 Year New Home Warranty included. Start your family memories today !
Location
State NJ
County Ocean
Area Stafford Twp (21531)
Zoning RR2A
Interior
Interior Features Attic, Ceiling Fan(s), Kitchen - Island, Floor Plan - Open, Recessed Lighting, Primary Bath(s), Stall Shower, Walk-in Closet(s)
Hot Water Tankless
Heating Forced Air
Cooling Central A/C
Flooring Ceramic Tile, Wood
Equipment Dishwasher, Disposal, Oven/Range - Gas, Built-In Microwave, Refrigerator, Stove, Water Heater - Tankless
Furnishings No
Fireplace N
Window Features Insulated
Appliance Dishwasher, Disposal, Oven/Range - Gas, Built-In Microwave, Refrigerator, Stove, Water Heater - Tankless
Heat Source Natural Gas
Exterior
Exterior Feature Deck(s)
Garage Garage Door Opener
Garage Spaces 2.0
Waterfront Y
Water Access Y
View Water, Canal
Roof Type Shingle
Accessibility None
Porch Deck(s)
Attached Garage 2
Total Parking Spaces 2
Garage Y
Building
Lot Description Bulkheaded, Level
Foundation Pilings
Sewer Public Sewer
Water Public
Architectural Style Raised Ranch/Rambler
Additional Building Above Grade
New Construction Y
Schools
School District Southern Regional Schools
Others
Senior Community No
Tax ID 31-00147-63-00021
Ownership Fee Simple
SqFt Source Estimated
Acceptable Financing Conventional
Listing Terms Conventional
Financing Conventional
Special Listing Condition Standard
Read Less

Bought with Bretton LUTZ • Oceanside Realty
GET MORE INFORMATION




