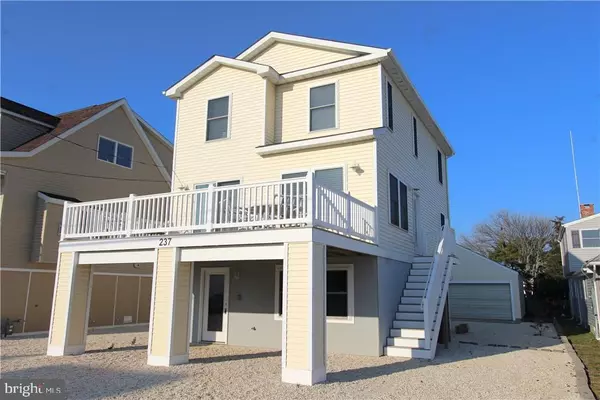For more information regarding the value of a property, please contact us for a free consultation.
237 W 14TH ST Ship Bottom, NJ 08008
Want to know what your home might be worth? Contact us for a FREE valuation!

Our team is ready to help you sell your home for the highest possible price ASAP
Key Details
Sold Price $755,000
Property Type Single Family Home
Sub Type Detached
Listing Status Sold
Purchase Type For Sale
Square Footage 1,496 sqft
Price per Sqft $504
Subdivision Ship Bottom
MLS Listing ID NJOC172198
Sold Date 04/10/17
Style Contemporary
Bedrooms 4
Full Baths 2
Half Baths 1
HOA Y/N N
Abv Grd Liv Area 1,496
Originating Board JSMLS
Year Built 2014
Annual Tax Amount $5,886
Tax Year 2016
Lot Dimensions 40x121
Property Description
237 W 14th Street is a near-new construction built in 2014 and meticulously maintained by the current owners. This bayside beach house offers 4 bedrooms (including a bedroom with private bathroom), 2 full baths and one half bathroom. There is a large open floor plan with sun deck and numerous upgrades including tile floors, decorative fireplace, granite counters, 2-zone heating/cooling, full laundry room, and a tankless water heater. This property is elevated well above base flood elevation and is designed to be maintenance free. As an added bonus, there is a storage area/garage below the home and an additional 2-car detached garage on the property. In the past this home has been an excellent rental fetching over $4,000/ week for some weeks!
Location
State NJ
County Ocean
Area Ship Bottom Boro (21529)
Zoning RES
Rooms
Other Rooms Living Room, Primary Bedroom, Kitchen, Laundry, Additional Bedroom
Interior
Interior Features Entry Level Bedroom, Ceiling Fan(s), Crown Moldings, Floor Plan - Open, Primary Bath(s), Stall Shower
Heating Forced Air
Cooling Central A/C
Flooring Tile/Brick, Fully Carpeted
Fireplaces Type Non-Functioning
Equipment Cooktop, Dishwasher, Dryer, Oven/Range - Gas, Built-In Microwave, Refrigerator, Oven - Self Cleaning, Washer
Furnishings Partially
Fireplace N
Window Features Double Hung
Appliance Cooktop, Dishwasher, Dryer, Oven/Range - Gas, Built-In Microwave, Refrigerator, Oven - Self Cleaning, Washer
Heat Source Natural Gas
Exterior
Exterior Feature Deck(s), Patio(s)
Garage Spaces 3.0
Waterfront N
Water Access N
Roof Type Shingle
Accessibility None
Porch Deck(s), Patio(s)
Total Parking Spaces 3
Garage Y
Building
Lot Description Level
Story 2
Foundation Flood Vent, Pilings, Slab
Sewer Public Sewer
Water Public
Architectural Style Contemporary
Level or Stories 2
Additional Building Above Grade
New Construction N
Schools
Middle Schools Southern Regional M.S.
High Schools Southern Regional H.S.
School District Southern Regional Schools
Others
Senior Community No
Tax ID 29-00079-0000-00039
Ownership Fee Simple
Acceptable Financing Exchange
Listing Terms Exchange
Financing Exchange
Special Listing Condition Standard
Read Less

Bought with Mary Ann OShea • RE/MAX at Barnegat Bay - Ship Bottom
GET MORE INFORMATION




