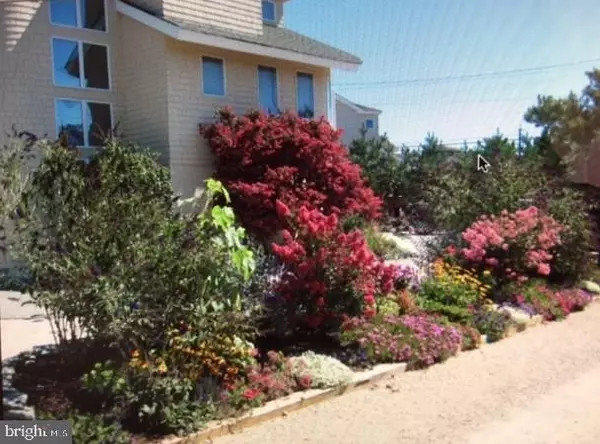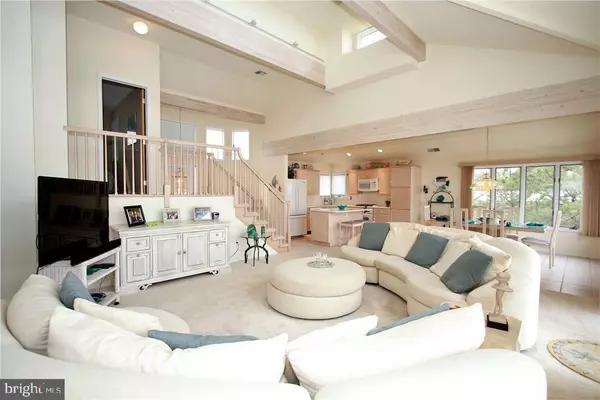For more information regarding the value of a property, please contact us for a free consultation.
150 LONG BEACH BLVD #B Long Beach Township, NJ 08008
Want to know what your home might be worth? Contact us for a FREE valuation!

Our team is ready to help you sell your home for the highest possible price ASAP
Key Details
Sold Price $990,000
Property Type Single Family Home
Sub Type Detached
Listing Status Sold
Purchase Type For Sale
Square Footage 2,731 sqft
Price per Sqft $362
Subdivision Loveladies
MLS Listing ID NJOC171346
Sold Date 06/29/17
Style Other
Bedrooms 5
Full Baths 2
Half Baths 1
HOA Y/N N
Abv Grd Liv Area 2,731
Originating Board JSMLS
Year Built 1991
Annual Tax Amount $11,685
Tax Year 2016
Lot Dimensions 120x100
Property Description
Room for all in this Stunning 5 bedroom, 2.5 bath custom built contemporary home. Entertaining made easy with this open floor plan & soaring staircase. Kitchen, dining room combo open to beautiful great room with volume ceiling, leads to large fiberglass deck. Perfect for grilling & relaxing. Lower level boasts spacious family room w/ fireplace and French doors to sunroom & covered porch. Master bedroom suite with sliding door to your own private deck& 4 more cheerful bedrooms. Two car garage with additional workshop or storage area. Inviting expansive paver patio & outside shower. Dock & 70 feet of bulk heading for all your water toys. Abundant on site parking. Private lane location with lush summer foliage. Short walk to deeded beach access (life guard) and a stones throw to the bay. Don't miss out !,1st. Photo is summer view.
Location
State NJ
County Ocean
Area Long Beach Twp (21518)
Zoning SINGLE FAM
Interior
Interior Features Window Treatments, Breakfast Area, Ceiling Fan(s), Floor Plan - Open, Pantry, Recessed Lighting, Primary Bath(s), Stall Shower
Hot Water Natural Gas, Tankless
Heating Forced Air
Cooling Central A/C, Multi Units
Flooring Ceramic Tile, Laminated, Fully Carpeted
Fireplaces Number 1
Fireplaces Type Wood
Equipment Central Vacuum, Cooktop, Dishwasher, Dryer, Oven/Range - Gas, Built-In Microwave, Refrigerator, Oven - Wall, Washer, Water Heater - Tankless
Furnishings Yes
Fireplace Y
Window Features Casement,Insulated
Appliance Central Vacuum, Cooktop, Dishwasher, Dryer, Oven/Range - Gas, Built-In Microwave, Refrigerator, Oven - Wall, Washer, Water Heater - Tankless
Heat Source Natural Gas
Exterior
Exterior Feature Deck(s), Patio(s), Porch(es)
Garage Garage Door Opener
Garage Spaces 2.0
Waterfront Y
Water Access Y
View Water, Canal
Roof Type Shingle
Accessibility None
Porch Deck(s), Patio(s), Porch(es)
Attached Garage 2
Total Parking Spaces 2
Garage Y
Building
Lot Description Bulkheaded, Level
Story 3+
Foundation Crawl Space, Flood Vent
Sewer Public Sewer
Water Public
Architectural Style Other
Level or Stories 3+
Additional Building Above Grade
New Construction N
Schools
School District Southern Regional Schools
Others
Senior Community No
Tax ID 18-00020-145-00002-01
Ownership Fee Simple
Special Listing Condition Standard
Read Less

Bought with Victoria Szieber • Coldwell Banker Riviera Realty, Inc.
GET MORE INFORMATION




