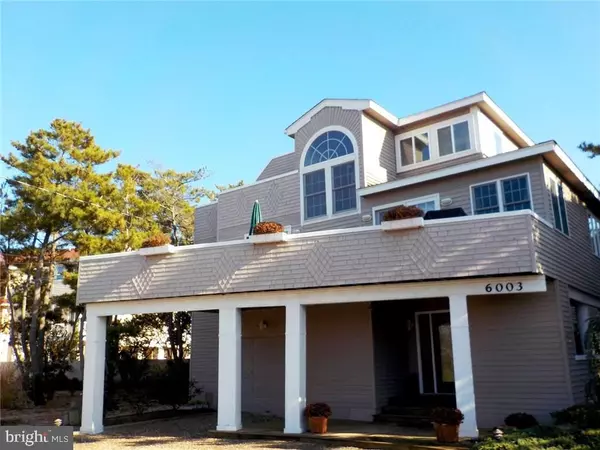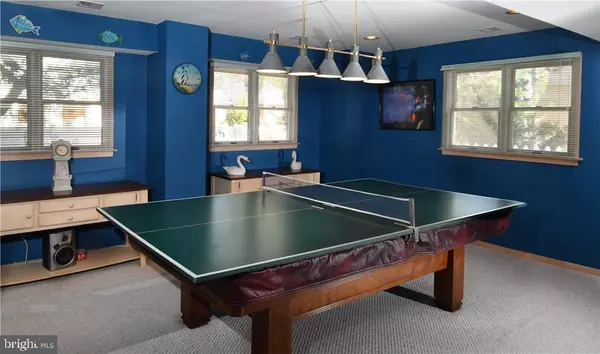For more information regarding the value of a property, please contact us for a free consultation.
6003 LONG BEACH BLVD Harvey Cedars, NJ 08008
Want to know what your home might be worth? Contact us for a FREE valuation!

Our team is ready to help you sell your home for the highest possible price ASAP
Key Details
Sold Price $875,000
Property Type Single Family Home
Sub Type Detached
Listing Status Sold
Purchase Type For Sale
Square Footage 2,541 sqft
Price per Sqft $344
Subdivision Harvey Cedars
MLS Listing ID NJOC173788
Sold Date 05/18/17
Style Other
Bedrooms 4
Full Baths 3
HOA Y/N N
Abv Grd Liv Area 2,541
Originating Board JSMLS
Year Built 1980
Annual Tax Amount $10,161
Tax Year 2016
Lot Dimensions 60x90
Property Description
SUNSET HOUSE checks all the boxes for the perfect beach house. Oceanside with walking easement to Hudson and just steps to the beach. Across from the playground, concert park and bay beach. Enjoy a front row seat for the fireworks and every glorious sunset. The ground level features full bath, spacious playroom , garage and laundry. Just above is the main living level with soaring ceilings and wood floors, formal dining room, comfy den, both opening to a western facing deck, and large upgraded kitchen. Two bedrooms and a full bath complete the floor. On top is a third bedroom and beautifully appointed master with extra vanity, jetted tub and walkin closet. A roof deck tops it off with views all around. A fenced yard for Fido or little children give peace of mind as does the external security cameras and alarm system. Many recent systems upgrades. Unique screen porch overlooks bay.
Location
State NJ
County Ocean
Area Harvey Cedars Boro (21510)
Zoning RA
Rooms
Other Rooms Screened Porch
Interior
Interior Features Entry Level Bedroom, Window Treatments, Breakfast Area, Ceiling Fan(s), WhirlPool/HotTub, Floor Plan - Open, Recessed Lighting, Primary Bath(s)
Hot Water Natural Gas
Heating Forced Air
Cooling Central A/C
Flooring Fully Carpeted, Wood
Fireplaces Number 1
Fireplaces Type Gas/Propane, Insert
Equipment Dishwasher, Disposal, Dryer, Oven/Range - Gas, Built-In Microwave, Refrigerator, Oven - Self Cleaning, Stove, Washer
Furnishings Partially
Fireplace Y
Window Features Skylights,Casement,Screens,Sliding,Transom
Appliance Dishwasher, Disposal, Dryer, Oven/Range - Gas, Built-In Microwave, Refrigerator, Oven - Self Cleaning, Stove, Washer
Heat Source Natural Gas
Exterior
Exterior Feature Porch(es), Screened
Garage Garage Door Opener
Garage Spaces 1.0
Waterfront N
Water Access N
View Water, Bay, Ocean, Park/Greenbelt
Roof Type Asbestos Shingle,Shingle
Accessibility None
Porch Porch(es), Screened
Attached Garage 1
Total Parking Spaces 1
Garage Y
Building
Lot Description Level
Story 3+
Foundation Pilings, Slab
Sewer Public Sewer
Water Public
Architectural Style Other
Level or Stories 3+
Additional Building Above Grade
New Construction N
Schools
Middle Schools Southern Regional M.S.
High Schools Southern Regional H.S.
School District Southern Regional Schools
Others
Senior Community No
Tax ID 10-00023-0000-00008
Ownership Fee Simple
Security Features Security System
Acceptable Financing Conventional
Listing Terms Conventional
Financing Conventional
Special Listing Condition Standard
Read Less

Bought with Non Subscribing Member • Non Subscribing Office
GET MORE INFORMATION




