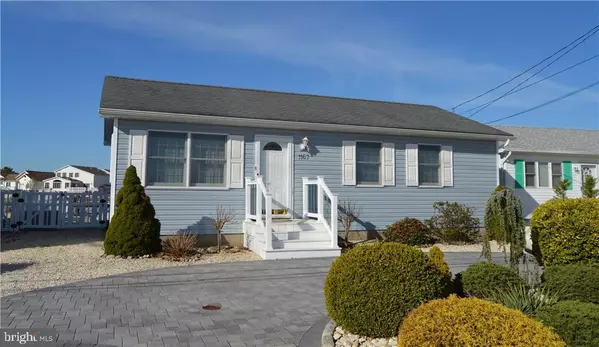For more information regarding the value of a property, please contact us for a free consultation.
1167 MILL CREEK RD Manahawkin, NJ 08050
Want to know what your home might be worth? Contact us for a FREE valuation!

Our team is ready to help you sell your home for the highest possible price ASAP
Key Details
Sold Price $335,000
Property Type Single Family Home
Sub Type Detached
Listing Status Sold
Purchase Type For Sale
Square Footage 828 sqft
Price per Sqft $404
Subdivision Beach Haven West
MLS Listing ID NJOC169202
Sold Date 06/19/17
Style Other
Bedrooms 3
Full Baths 1
Half Baths 1
HOA Y/N N
Abv Grd Liv Area 828
Originating Board JSMLS
Year Built 1975
Annual Tax Amount $5,669
Tax Year 2016
Lot Dimensions 50x127
Property Description
Endless Weekend - With views like this, you will never want to leave. Enjoy almost panoramic views of the Mill Creek and adjacent lagoons from the comfort of the large Trex deck with intricate herringbone design. Step off the deck and into full relaxation in the spa. With 54 feet of vinyl bulkhead and a two level dock it is perfect for boating, kayaking, paddle boarding or just watching the sunset on another gorgeous day in Beach Haven West. The home offers an open kitchen, living and dining area. The artistically renovated bathroom features sleek cabinetry, full glass shower enclosure and river rock shower bed. The third bedroom has been converted into a master suite with office and half bath. Can easily still be used as an additional bedroom or keep as an office. Available fully furnished, boasting many special upgrades, all new appliances, freshly painted dock and much more - READY TO GO FOR SUMMER 2017!
Location
State NJ
County Ocean
Area Stafford Twp (21531)
Zoning RR2A
Interior
Interior Features Window Treatments, Ceiling Fan(s), Kitchen - Island, Floor Plan - Open, Recessed Lighting, Attic/House Fan
Hot Water Electric
Heating Baseboard - Electric
Cooling Attic Fan, Central A/C
Flooring Ceramic Tile, Stone, Wood
Equipment Cooktop, Dishwasher, Dryer, Oven/Range - Electric, Freezer, Built-In Microwave, Refrigerator, Oven - Self Cleaning, Stove, Washer
Furnishings Partially
Fireplace N
Appliance Cooktop, Dishwasher, Dryer, Oven/Range - Electric, Freezer, Built-In Microwave, Refrigerator, Oven - Self Cleaning, Stove, Washer
Exterior
Exterior Feature Deck(s)
Amenities Available Basketball Courts, Beach, Water/Lake Privileges, Picnic Area, Tot Lots/Playground, Tennis Courts
Waterfront Y
Water Access Y
View Water, Canal
Roof Type Shingle
Accessibility None
Porch Deck(s)
Garage N
Building
Lot Description Bulkheaded
Story 1
Foundation Crawl Space, Flood Vent
Sewer Public Sewer
Water Public
Architectural Style Other
Level or Stories 1
Additional Building Above Grade
New Construction N
Schools
Middle Schools Southern Regional M.S.
High Schools Southern Regional H.S.
School District Southern Regional Schools
Others
Senior Community No
Tax ID 31-00147-11-00404
Ownership Fee Simple
Special Listing Condition Standard
Read Less

Bought with Ruben D Nazario • Greater Coastal Realty, inc.
GET MORE INFORMATION




