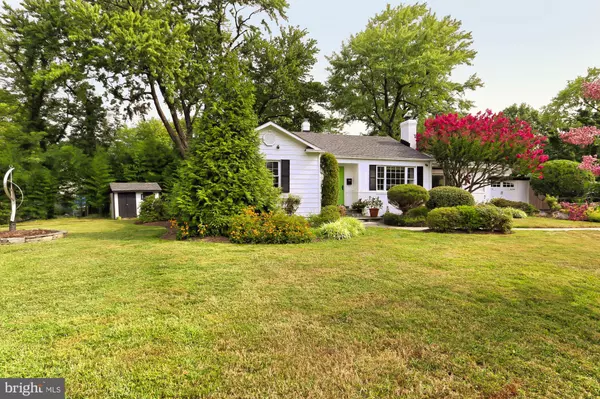For more information regarding the value of a property, please contact us for a free consultation.
5515 CALHOUN AVE Alexandria, VA 22311
Want to know what your home might be worth? Contact us for a FREE valuation!

Our team is ready to help you sell your home for the highest possible price ASAP
Key Details
Sold Price $675,000
Property Type Single Family Home
Sub Type Detached
Listing Status Sold
Purchase Type For Sale
Square Footage 2,250 sqft
Price per Sqft $300
Subdivision Dowden Terrace
MLS Listing ID VAAX238500
Sold Date 09/11/19
Style Ranch/Rambler
Bedrooms 3
Full Baths 2
HOA Y/N N
Abv Grd Liv Area 2,250
Originating Board BRIGHT
Year Built 1950
Annual Tax Amount $7,372
Tax Year 2019
Property Description
Welcome to 5515 Calhoun Avenue in Alexandria, Virginia! Nestled in the Dowden Terrace neighborhood, this home offers a delightful mix of uniqueness and charm on a .5 acre lot with award-winning landscaping which creates such a beautiful oasis that you won t want to leave your home! Here, clean lines, natural materials, expert landscaping, and expansive windows unite indoor and outdoor living with effortless harmony. A tailored exterior, covered front entrance, 1-car garage, chic lighting, soft designer paint, hardwood floors, and decorative moldings are only some of the fine features that make this 3 bedroom, 2 bath home so special.Warm hardwood flooring in the open foyer welcomes you home and ushers you into the living room where natural light from a picture window illuminates a wood-burning fireplace serving as the focal point of the room. The dining room offers plenty of space for formal occasions, as a candelabra-style fusion chandelier and decorative columns evoke tailored distinction. The renovated gourmet kitchen stirs the senses with gleaming granite countertops, shaker-style cabinetry, designer backsplash, and stainless steel appliances including a gas cooktop with vented hood. A peninsula counter provides bar-style seating in the adjoining breakfast area which flows into the family room highlighted by a tile accent wall with designer wood stove insert. Here, a glass-paned door opens to multi-area patios, border gardens, slate walkways, fire pit area, and expansive yard with privacy plantings and gardener s shed seamlessly blending indoor and outdoor entertaining or simple relaxation. Back inside, a versatile den/home office and mud room complement the main living areas of the home.The owner s suite features a walk-in closet, private entry to the patio, and an en suite bath boasting a large vanity with vessel sink, frameless ultra shower, sleek fixtures, and spa-toned tile the finest in personal pampering! Down the hall, two additional bright and cheerful bedrooms, each with hardwoods and generous closet space, share access to the beautifully renovated hall bath thus completing the comfort and luxury of this wonderful home.The list of recent upgrades and renovations (2015-2019) comprises of the garage door opener, AC, fencing and gates, interior/exterior paint, shutters, gutters, hot water heater, new roofing, furnace, and more.. Commuters will appreciate the super convenience to I-395, Route 7, and the Metro, and everyone will welcome the diverse local shopping and entertainment choices. If you re looking for classic elegance infused with designer flair in an unbeatable location, then you have found it. Welcome home!
Location
State VA
County Alexandria City
Zoning R 20
Rooms
Other Rooms Living Room, Dining Room, Primary Bedroom, Bedroom 2, Bedroom 3, Kitchen, Family Room, Office, Bathroom 2, Primary Bathroom
Main Level Bedrooms 3
Interior
Interior Features Breakfast Area, Built-Ins, Ceiling Fan(s), Combination Kitchen/Living, Combination Kitchen/Dining, Crown Moldings, Dining Area, Entry Level Bedroom, Family Room Off Kitchen, Floor Plan - Open, Formal/Separate Dining Room, Primary Bath(s), Pantry, Recessed Lighting, Skylight(s), Stall Shower, Upgraded Countertops, Window Treatments, Wood Floors
Hot Water Natural Gas
Heating Forced Air
Cooling Central A/C
Flooring Hardwood, Ceramic Tile
Fireplaces Number 2
Equipment Built-In Microwave, Dishwasher, Disposal, Dryer, Exhaust Fan, Icemaker, Oven - Wall, Range Hood, Refrigerator, Stainless Steel Appliances, Washer, Washer/Dryer Stacked, Water Heater
Fireplace Y
Appliance Built-In Microwave, Dishwasher, Disposal, Dryer, Exhaust Fan, Icemaker, Oven - Wall, Range Hood, Refrigerator, Stainless Steel Appliances, Washer, Washer/Dryer Stacked, Water Heater
Heat Source Natural Gas
Exterior
Exterior Feature Deck(s), Patio(s)
Garage Garage - Front Entry
Garage Spaces 1.0
Fence Fully
Utilities Available Fiber Optics Available
Waterfront N
Water Access N
Roof Type Architectural Shingle
Accessibility None
Porch Deck(s), Patio(s)
Attached Garage 1
Total Parking Spaces 1
Garage Y
Building
Story 1
Sewer Public Sewer
Water Public
Architectural Style Ranch/Rambler
Level or Stories 1
Additional Building Above Grade
New Construction N
Schools
School District Alexandria City Public Schools
Others
Senior Community No
Tax ID 002.03-01-08
Ownership Fee Simple
SqFt Source Assessor
Special Listing Condition Standard
Read Less

Bought with Elena G Gorbounova • RE/MAX Allegiance
GET MORE INFORMATION




