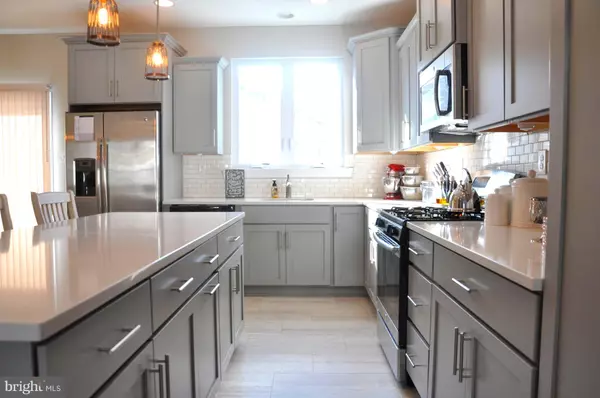For more information regarding the value of a property, please contact us for a free consultation.
104 ARLINGTON LN Telford, PA 18969
Want to know what your home might be worth? Contact us for a FREE valuation!

Our team is ready to help you sell your home for the highest possible price ASAP
Key Details
Sold Price $319,000
Property Type Townhouse
Sub Type Interior Row/Townhouse
Listing Status Sold
Purchase Type For Sale
Square Footage 1,990 sqft
Price per Sqft $160
Subdivision Arlington Square
MLS Listing ID PAMC374786
Sold Date 09/13/19
Style Straight Thru
Bedrooms 3
Full Baths 2
Half Baths 1
HOA Fees $124/qua
HOA Y/N Y
Abv Grd Liv Area 1,990
Originating Board BRIGHT
Year Built 2017
Annual Tax Amount $6,400
Tax Year 2018
Lot Size 1,660 Sqft
Acres 0.04
Property Description
Like New! Luxury Arlington Square townhome featuring many upgrades in the acclaimed Souderton School District. This home features 3 beds and 2.5 baths and a two car garage. Well designed interior with an open floor plan set amongst enhanced architectural appointments, and dramatic 9 foot ceilings on the main living level. The stylish kitchen features a dramatic 8' island / bar with pendant lighting, and upgraded quartz countertops. A custom subway tile backsplash was installed. The Century Kitchens kitchen features a combination of 36" and 42" wall cabinets that are finished with crown molding. GE Stainless Steel appliances including gas range/oven, and upgraded premium vinyl flooring. The kitchen adjoins to the inviting dining area which flows to the outdoor deck option and creates a perfect space for entertaining. The rest of the main living floor features a cozy, wall to wall carpeted great room featuring upgraded padding, a great light package of recessed lighting, a charming gas fireplace, and a walk out box window, as well as an upgraded bar complete with quartz counter top, cabinetry, and wine fridge. The main living floor features amazing natural light. Two Panel arched smooth interior doors throughout which add add to the character of the home which is set apart from typical new townhomes. A secluded half bath finishes off the main living floor. The upper level features a stunning master suite which features a vaulted ceiling , walk in closet, and a double vanity master bath complete with its own vaulted ceiling and glass door shower. 2 more well designed bedrooms, a hall bath, and laundry room complete the upper level. The entry level foyer features beautiful Bruce hardwood flooring and a gorgeous stained and painted staircase. The lower level also features an expansive family room with walk out sliders to the covered patio. The 2 car garage is fully drywalled and has interior access to the lower level.
Location
State PA
County Montgomery
Area Telford Boro (10622)
Zoning A
Rooms
Other Rooms Dining Room, Primary Bedroom, Bedroom 2, Bedroom 3, Kitchen, Family Room, Great Room, Laundry, Bathroom 1, Bathroom 2, Primary Bathroom
Interior
Interior Features Floor Plan - Open, Kitchen - Island, Primary Bath(s), Walk-in Closet(s), Upgraded Countertops, Recessed Lighting, Kitchen - Eat-In, Dining Area
Hot Water Electric
Heating Forced Air
Cooling Central A/C
Fireplaces Number 1
Fireplaces Type Insert
Equipment ENERGY STAR Dishwasher, Dryer - Gas, Microwave, Oven/Range - Gas, Refrigerator, Washer, Water Heater
Fireplace Y
Window Features Low-E,Screens,Vinyl Clad
Appliance ENERGY STAR Dishwasher, Dryer - Gas, Microwave, Oven/Range - Gas, Refrigerator, Washer, Water Heater
Heat Source Electric, Natural Gas
Laundry Upper Floor
Exterior
Parking Features Garage - Front Entry
Garage Spaces 4.0
Utilities Available Cable TV
Water Access N
Roof Type Shingle
Accessibility None
Attached Garage 2
Total Parking Spaces 4
Garage Y
Building
Story 3+
Sewer Public Sewer
Water Public
Architectural Style Straight Thru
Level or Stories 3+
Additional Building Above Grade
New Construction N
Schools
School District Souderton Area
Others
HOA Fee Include Trash,Snow Removal,Lawn Maintenance
Senior Community No
Tax ID 22-02-02182-136
Ownership Fee Simple
SqFt Source Assessor
Special Listing Condition Standard
Read Less

Bought with Abra Perrie • BHHS Fox & Roach-Wayne
GET MORE INFORMATION




