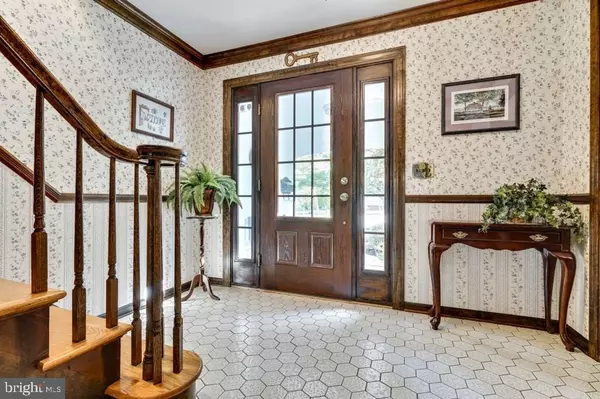For more information regarding the value of a property, please contact us for a free consultation.
726 BARNEGAT BLVD Beachwood, NJ 08722
Want to know what your home might be worth? Contact us for a FREE valuation!

Our team is ready to help you sell your home for the highest possible price ASAP
Key Details
Sold Price $385,000
Property Type Single Family Home
Sub Type Detached
Listing Status Sold
Purchase Type For Sale
Square Footage 2,500 sqft
Price per Sqft $154
Subdivision Beachwood
MLS Listing ID NJOC177620
Sold Date 12/02/16
Style Colonial
Bedrooms 4
Full Baths 3
Half Baths 1
HOA Y/N N
Abv Grd Liv Area 2,500
Originating Board JSMLS
Year Built 1978
Annual Tax Amount $6,195
Tax Year 2015
Lot Dimensions 100x140
Property Description
Beautiful home, 2500 sq. ft. Colonial, 3 bdrms., 2 1/2 baths plus an additional first floor master suite with full bath. Gas heat, central air, hardwood flrs., gas fireplace in family rm. Large eat in kitchen with cherry cabinets and Corian counters, large living rm. and dining rm.. Basement is finished with extra storage rm. Beautiful backyard features built in pool and extra large paver patio. Easily accessed off GSP and Rt. 9. House sits next to Pine Beach Elementary School and a short walk to the picturesque Toms River. Sprinkler system and a well used for lawn and shrubs. Borough Water and sewer system. This home would also make a perfect mother/daughter! Toms River Regional School System for K through 12 grades.
Location
State NJ
County Ocean
Area Beachwood Boro (21505)
Zoning RES
Rooms
Basement Interior Access, Fully Finished
Interior
Interior Features Attic, Entry Level Bedroom, Window Treatments, Ceiling Fan(s), Crown Moldings, Primary Bath(s), Stall Shower
Hot Water Natural Gas
Heating Forced Air
Cooling Central A/C
Flooring Ceramic Tile, Fully Carpeted, Wood
Fireplaces Number 1
Fireplaces Type Gas/Propane
Equipment Cooktop, Dishwasher, Dryer, Oven/Range - Electric, Built-In Microwave, Refrigerator, Stove, Washer
Furnishings No
Fireplace Y
Window Features Bay/Bow
Appliance Cooktop, Dishwasher, Dryer, Oven/Range - Electric, Built-In Microwave, Refrigerator, Stove, Washer
Exterior
Garage Oversized
Garage Spaces 1.0
Fence Partially
Pool Fenced, In Ground
Waterfront N
Water Access N
Roof Type Shingle
Accessibility None
Attached Garage 1
Total Parking Spaces 1
Garage Y
Building
Lot Description Level
Story 2
Sewer Public Sewer
Water Public
Architectural Style Colonial
Level or Stories 2
Additional Building Above Grade
New Construction N
Schools
Elementary Schools Pine Beach
Middle Schools Toms River South
High Schools Toms River High - South H.S.
School District Toms River Regional
Others
Senior Community No
Tax ID 05-00004-03-00005
Ownership Fee Simple
Acceptable Financing Conventional, FHA, VA
Listing Terms Conventional, FHA, VA
Financing Conventional,FHA,VA
Special Listing Condition Standard
Read Less

Bought with Adam G Reynolds • ERA Byrne Realty- PtPl
GET MORE INFORMATION




