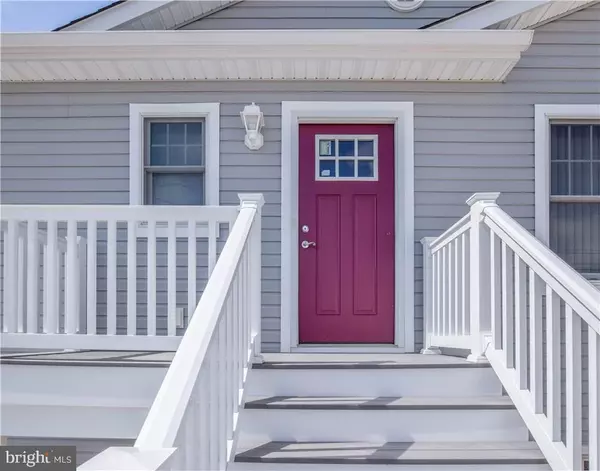For more information regarding the value of a property, please contact us for a free consultation.
36 PHYLLIS LN Manahawkin, NJ 08050
Want to know what your home might be worth? Contact us for a FREE valuation!

Our team is ready to help you sell your home for the highest possible price ASAP
Key Details
Sold Price $435,000
Property Type Single Family Home
Sub Type Detached
Listing Status Sold
Purchase Type For Sale
Square Footage 1,240 sqft
Price per Sqft $350
Subdivision Beach Haven West
MLS Listing ID NJOC169098
Sold Date 06/16/17
Style Raised Ranch/Rambler
Bedrooms 3
Full Baths 2
HOA Y/N N
Abv Grd Liv Area 1,240
Originating Board JSMLS
Year Built 2015
Annual Tax Amount $8,114
Tax Year 2016
Lot Dimensions 50x80
Property Description
Stafford Twp.-Beach Haven West- * This NEWER (2015) Raised Ranch tucked away in sought after Beach Haven West is the Perfect Move in Ready Beach House You have been Searching for * Welcomed by Curb Appeal Galore, this Simple Waterfront Weekend Retreat boasts 3 Bedrooms * 2 Full Baths * Easy Living Combined OPEN FLOOR Plan with Vaulted Ceilings and Spectacular Water Views * Beautifully Finished Eat in Kitchen with Tons of Cabinet Space and Breakfast Bar * Escape the Day and Relax in Private Master Retreat featuring LARGE Walk in Closet, Attached Full Bath and Slider Access to Rear Deck Showcasing Soothing Lagoon Views * Ground Floor features 2 Car Garage with Full Rear Garage Door, TONS of Storage Space and Convenient ELEVATOR Access to the Main Living Area, WOW...Moving in Just Got Easier! * Entertain with Friends and Family on Large Rear Deck overlooking Wide Open Lagoon Views * Every Boater will Love the 50ft. VINYL Bulkhead, Dock,for Your Boat and EASY Access to Open Bay * Located Just a Minutes Bike Ride to Jennifer Lane Bay Beach and a Short Drive over the Causeway to LBI, this Centrally Located Waterfront Retreat has it ALL *Hurry, Call for an Appointment TODAY!
Location
State NJ
County Ocean
Area Stafford Twp (21531)
Zoning RR2A
Interior
Interior Features Attic, Breakfast Area, Ceiling Fan(s), Elevator, Floor Plan - Open, Recessed Lighting, Primary Bath(s), Walk-in Closet(s)
Heating Forced Air
Cooling Central A/C
Flooring Tile/Brick, Fully Carpeted
Equipment Dishwasher, Dryer, Refrigerator, Stove, Washer
Furnishings No
Fireplace N
Appliance Dishwasher, Dryer, Refrigerator, Stove, Washer
Heat Source Natural Gas
Exterior
Exterior Feature Deck(s)
Garage Oversized
Garage Spaces 2.0
Waterfront Y
Water Access Y
View Water, Canal
Roof Type Shingle
Accessibility None
Porch Deck(s)
Attached Garage 2
Total Parking Spaces 2
Garage Y
Building
Lot Description Bulkheaded, Level
Foundation Pilings
Sewer Public Sewer
Water Public
Architectural Style Raised Ranch/Rambler
Additional Building Above Grade
New Construction N
Schools
School District Southern Regional Schools
Others
Senior Community No
Tax ID 31-00147-04-00189
Ownership Fee Simple
Special Listing Condition Standard
Read Less

Bought with Joan Konnor • The Van Dyk Group - Long Beach Island
GET MORE INFORMATION




